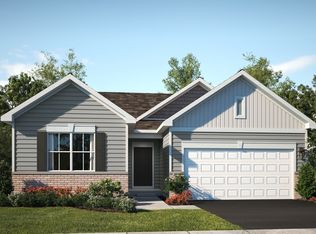Sold for $405,000 on 09/05/25
Street View
$405,000
445 Fairway Ln, Sycamore, IL 60178
3beds
1,866sqft
Single Family Residence
Built in 2025
-- sqft lot
$410,800 Zestimate®
$217/sqft
$-- Estimated rent
Home value
$410,800
$329,000 - $514,000
Not available
Zestimate® history
Loading...
Owner options
Explore your selling options
What's special
Set among a single-level design, this home features a spacious foyer that leads directly into the family room, dining room and kitchen at the back of the residence. Three bedrooms offer plenty of space for small and growing families. The generous owner's suite is host to a walk-in closet and an en-suite bathroom.
Zillow last checked: June 08, 2025 at 04:57am
Listing updated: June 08, 2025 at 04:57am
Source: Lennar Homes
Facts & features
Interior
Bedrooms & bathrooms
- Bedrooms: 3
- Bathrooms: 2
- Full bathrooms: 2
Interior area
- Total interior livable area: 1,866 sqft
Property
Parking
- Total spaces: 2
- Parking features: Garage
- Garage spaces: 2
Features
- Levels: 1.0
- Stories: 1
Details
- Parcel number: 0905229002
Construction
Type & style
- Home type: SingleFamily
- Property subtype: Single Family Residence
Condition
- New Construction,Under Construction
- New construction: Yes
- Year built: 2025
Details
- Builder name: Lennar
Community & neighborhood
Location
- Region: Sycamore
- Subdivision: Reston Ponds
Price history
| Date | Event | Price |
|---|---|---|
| 9/5/2025 | Sold | $405,000-2.4%$217/sqft |
Source: Public Record | ||
| 5/28/2025 | Price change | $414,900-1.2%$222/sqft |
Source: | ||
| 5/21/2025 | Price change | $419,900-2.3%$225/sqft |
Source: | ||
| 5/7/2025 | Price change | $429,900-1%$230/sqft |
Source: | ||
| 3/1/2025 | Price change | $434,225+1.2%$233/sqft |
Source: | ||
Public tax history
| Year | Property taxes | Tax assessment |
|---|---|---|
| 2024 | -- | $72 +7.5% |
| 2023 | -- | $67 +4.7% |
| 2022 | -- | $64 +4.9% |
Find assessor info on the county website
Neighborhood: 60178
Nearby schools
GreatSchools rating
- 8/10Southeast Elementary SchoolGrades: K-5Distance: 0.2 mi
- 5/10Sycamore Middle SchoolGrades: 6-8Distance: 1.4 mi
- 8/10Sycamore High SchoolGrades: 9-12Distance: 1.4 mi
Schools provided by the MLS
- Elementary: Southeast Elementary School
- Middle: Sycamore Middle School
- High: Sycamore High School
Source: Lennar Homes. This data may not be complete. We recommend contacting the local school district to confirm school assignments for this home.

Get pre-qualified for a loan
At Zillow Home Loans, we can pre-qualify you in as little as 5 minutes with no impact to your credit score.An equal housing lender. NMLS #10287.
