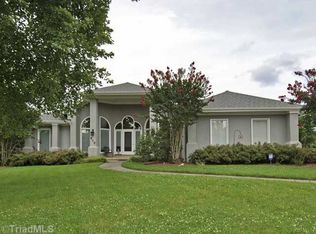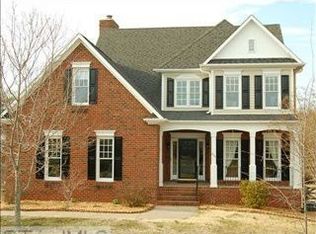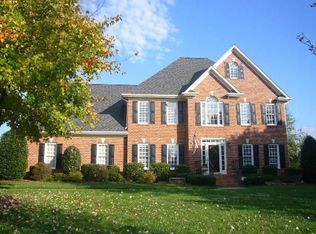Sold for $552,000 on 08/12/24
$552,000
445 Fairhaven Rd, Lewisville, NC 27023
4beds
3,185sqft
Stick/Site Built, Residential, Single Family Residence
Built in 1996
0.58 Acres Lot
$560,300 Zestimate®
$--/sqft
$2,633 Estimated rent
Home value
$560,300
$532,000 - $594,000
$2,633/mo
Zestimate® history
Loading...
Owner options
Explore your selling options
What's special
Welcome home to the stately all brick 4 bedroom, 3.5 bathroom home on over half an acre! Situated in a cul-de-sac, this stunning property offers a spacious great room with fireplace and built-in shelving, formal dining room, in-home office and kitchen with stainless steel appliance and island on the main floor. Top floor bedrooms including primary with tray ceiling, double vanity, walk-in shower and separate soaking tub plus walk-in closet. Finished walk-out basement with new double doors (2020) offers spacious rec room and full bath with endless options- gym, media, office and more! Attached garage, screened porch and patio- ideal for entertaining! Many updates include Roof (2020), Front Windows (2022), Back Windows (2023), several freshly painted room, new window treatments on all with some even remote controlled. Must-See!
Zillow last checked: 8 hours ago
Listing updated: August 12, 2024 at 12:10pm
Listed by:
Henry Edwards 336-287-9931,
Redfin Corporation
Bought with:
Ruth Prongay, 183967
Berkshire Hathaway HomeServices Carolinas Realty
Source: Triad MLS,MLS#: 1147523 Originating MLS: Winston-Salem
Originating MLS: Winston-Salem
Facts & features
Interior
Bedrooms & bathrooms
- Bedrooms: 4
- Bathrooms: 4
- Full bathrooms: 3
- 1/2 bathrooms: 1
- Main level bathrooms: 1
Primary bedroom
- Level: Second
- Dimensions: 18.6 x 12.7
Bedroom 2
- Level: Second
- Dimensions: 11 x 12
Bedroom 3
- Level: Second
- Dimensions: 13.6 x 10.9
Bedroom 4
- Level: Second
- Dimensions: 11.9 x 11
Dining room
- Level: Main
- Dimensions: 12.5 x 11.9
Kitchen
- Level: Main
- Dimensions: 14.4 x 13.5
Living room
- Level: Main
- Dimensions: 17.3 x 16
Office
- Level: Main
- Dimensions: 13.5 x 12
Recreation room
- Level: Basement
- Dimensions: 20.3 x 15
Heating
- Forced Air, Electric, Natural Gas
Cooling
- Central Air
Appliances
- Included: Microwave, Dishwasher, Free-Standing Range, Gas Water Heater
- Laundry: Dryer Connection, Main Level, Washer Hookup
Features
- Built-in Features, Ceiling Fan(s), Kitchen Island, Pantry, Separate Shower
- Flooring: Carpet, Tile, Wood
- Basement: Finished, Basement
- Number of fireplaces: 1
- Fireplace features: Great Room
Interior area
- Total structure area: 3,185
- Total interior livable area: 3,185 sqft
- Finished area above ground: 2,549
- Finished area below ground: 636
Property
Parking
- Total spaces: 2
- Parking features: Driveway, Garage, Attached
- Attached garage spaces: 2
- Has uncovered spaces: Yes
Features
- Levels: Two
- Stories: 2
- Pool features: Community
Lot
- Size: 0.58 Acres
- Features: Cul-De-Sac
Details
- Parcel number: 5885859678
- Zoning: RS9
- Special conditions: Owner Sale
Construction
Type & style
- Home type: SingleFamily
- Architectural style: Transitional
- Property subtype: Stick/Site Built, Residential, Single Family Residence
Materials
- Brick
Condition
- Year built: 1996
Utilities & green energy
- Sewer: Public Sewer
- Water: Public
Community & neighborhood
Location
- Region: Lewisville
- Subdivision: Oak Grove
HOA & financial
HOA
- Has HOA: Yes
- HOA fee: $640 annually
Other
Other facts
- Listing agreement: Exclusive Right To Sell
- Listing terms: Cash,Conventional,FHA,VA Loan
Price history
| Date | Event | Price |
|---|---|---|
| 8/12/2024 | Sold | $552,000-3.1% |
Source: | ||
| 7/8/2024 | Pending sale | $569,900 |
Source: | ||
| 6/28/2024 | Listed for sale | $569,900+62.4% |
Source: | ||
| 3/11/2020 | Sold | $351,000+1.7% |
Source: | ||
| 2/3/2020 | Pending sale | $345,000$108/sqft |
Source: Karin Head Team/eXp Realty #965085 Report a problem | ||
Public tax history
| Year | Property taxes | Tax assessment |
|---|---|---|
| 2025 | $4,459 +26.2% | $560,100 +56.7% |
| 2024 | $3,534 +4.8% | $357,400 |
| 2023 | $3,373 | $357,400 |
Find assessor info on the county website
Neighborhood: 27023
Nearby schools
GreatSchools rating
- 9/10Meadowlark ElementaryGrades: PK-5Distance: 1.7 mi
- 4/10Meadowlark MiddleGrades: 6-8Distance: 1.7 mi
- 9/10Reagan High SchoolGrades: 9-12Distance: 5.6 mi
Get a cash offer in 3 minutes
Find out how much your home could sell for in as little as 3 minutes with a no-obligation cash offer.
Estimated market value
$560,300
Get a cash offer in 3 minutes
Find out how much your home could sell for in as little as 3 minutes with a no-obligation cash offer.
Estimated market value
$560,300


