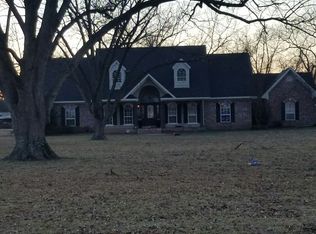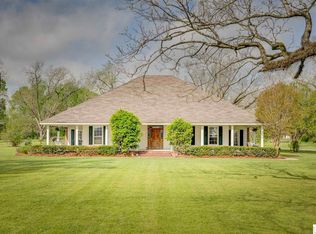In a private setting with mature landscaping and pecan trees, this stunning custom built home has plenty of room for family, friends and entertaining. In addition to 4 bedrooms, there is also a formal dining, an office with lots of built-ins, a beautiful sun room, a bonus room and a game room! The kitchen is well laid out with lots of cabinets and counter space. There is a coffee station, ice maker, drawer for the garbage can, an island with a cook top & a downdraft and a breakfast bar. Each bedroom has its own bath, or a Jack 'n Jill bath to share, and a beautiful half bath for guests. The master suite is downstairs and has a gas log fireplace, a beautiful and huge master bath and lots of closet space. Even the laundry room is special with pull out drawers for laundry baskets, lots of counter top space for folding clothes, multiple cabinets and a built in ironing board. The extra wide two car garage has two storage rooms. There is a mother in law apartment with its own kitchen, full bath. and an additional attached two car garage (one of the garages is temperature controlled). From the sun room there is a covered back patio which is perfect for parties and entertaining. The picturesque back yard has a private setting and plenty of room for play or adding a pool. And for your furry friends or small children, there is a special fenced in area with lots of room for play and safety. You will definitely love this place!
This property is off market, which means it's not currently listed for sale or rent on Zillow. This may be different from what's available on other websites or public sources.

