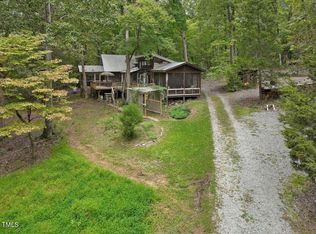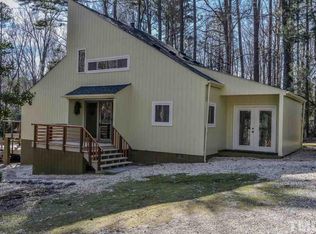Sold for $761,500 on 09/08/23
$761,500
445 East Rd, Pittsboro, NC 27312
4beds
2,170sqft
Single Family Residence, Residential
Built in 1984
6.2 Acres Lot
$745,300 Zestimate®
$351/sqft
$2,360 Estimated rent
Home value
$745,300
$693,000 - $797,000
$2,360/mo
Zestimate® history
Loading...
Owner options
Explore your selling options
What's special
Beautifully remodeled 4 bedroom, 3 bath contemporary home on 6.2 acres with newly permitted master bedroom addition and passive solar. Newly renovated Kitchen with quartz counter-tops, stainless steel appliances and custom cabinetry. Enjoy the coffee bar/dry bar with built-in wine rack and Deacon's bench. Downstairs master suite with vaulted ceilings, sitting area and dual closets. Newly expanded master bathroom with ceramic tile, dual vanities, soaking tub and glass enclosed shower with waterfall head. Upstairs guest bedrooms with vaulted ceilings, full bath and sleeping loft. Hardwood flooring throughout main level. Wrap around deck and screened in porch provide ample outdoor space to relax and entertain. Detached studio with LVP flooring, Murphy Bed, and excellent lighting for potential in-law suite, yoga or ballet studio. The possibilities are endless here! Gigantic fenced garden with mature fig trees, persimmon and tons of berries. Floating garden-side deck perfect for grilling. The surrounding woodlands beautifully juxtapose this huge 6.24 acre yard. Truly a rare find!
Zillow last checked: 8 hours ago
Listing updated: February 17, 2025 at 02:42pm
Listed by:
Noah Fishbane 919-302-8011,
Fathom Realty NC, LLC
Bought with:
Sharon Clarke, 268378
Accord Realty Group
Source: Doorify MLS,MLS#: 2524247
Facts & features
Interior
Bedrooms & bathrooms
- Bedrooms: 4
- Bathrooms: 3
- Full bathrooms: 3
Heating
- Electric, Forced Air, Passive Solar
Cooling
- Central Air
Appliances
- Included: Dishwasher, Dryer, Electric Water Heater, Microwave, Range, Refrigerator, Washer
- Laundry: Laundry Closet
Features
- Bathtub Only, Bathtub/Shower Combination, Ceiling Fan(s), Double Vanity, Granite Counters, High Ceilings, High Speed Internet, In-Law Floorplan, Living/Dining Room Combination, Master Downstairs, Quartz Counters, Separate Shower, Shower Only, Smooth Ceilings, Soaking Tub, Storage, Vaulted Ceiling(s), Walk-In Closet(s), Walk-In Shower
- Flooring: Carpet, Hardwood, Vinyl, Tile, Wood
- Doors: Storm Door(s)
- Windows: Insulated Windows, Storm Window(s)
- Basement: Crawl Space
- Number of fireplaces: 1
- Fireplace features: Family Room, Wood Burning Stove
Interior area
- Total structure area: 2,170
- Total interior livable area: 2,170 sqft
- Finished area above ground: 2,170
- Finished area below ground: 0
Property
Parking
- Total spaces: 2
- Parking features: Carport, Driveway, Gravel
- Carport spaces: 2
Accessibility
- Accessibility features: Level Flooring
Features
- Levels: Two
- Stories: 2
- Patio & porch: Covered, Deck, Enclosed, Patio, Porch, Screened
- Has view: Yes
Lot
- Size: 6.20 Acres
- Features: Farm, Garden, Hardwood Trees, Landscaped, Open Lot, Partially Cleared, Secluded
Details
- Additional structures: Barn(s), Outbuilding, Shed(s), Storage, Workshop
- Parcel number: 0006512
- Horses can be raised: Yes
Construction
Type & style
- Home type: SingleFamily
- Architectural style: Contemporary, Craftsman, Farmhouse
- Property subtype: Single Family Residence, Residential
Materials
- Low VOC Paint/Sealant/Varnish, Wood Siding
Condition
- New construction: No
- Year built: 1984
Utilities & green energy
- Sewer: Septic Tank
- Water: Well
Community & neighborhood
Location
- Region: Pittsboro
- Subdivision: Saralyn
HOA & financial
HOA
- Has HOA: Yes
- HOA fee: $699 annually
- Amenities included: Trail(s)
- Services included: Road Maintenance
Price history
| Date | Event | Price |
|---|---|---|
| 9/8/2023 | Sold | $761,500+1.5%$351/sqft |
Source: | ||
| 8/2/2023 | Pending sale | $750,000$346/sqft |
Source: | ||
| 7/29/2023 | Listed for sale | $750,000+172.7%$346/sqft |
Source: | ||
| 1/19/2018 | Sold | $275,000-4.8%$127/sqft |
Source: | ||
| 12/19/2017 | Pending sale | $289,000$133/sqft |
Source: Re/Max Winning Edge #2159750 Report a problem | ||
Public tax history
| Year | Property taxes | Tax assessment |
|---|---|---|
| 2024 | $2,487 +10.9% | $270,849 |
| 2023 | $2,241 +4.5% | $270,849 |
| 2022 | $2,144 | $270,849 |
Find assessor info on the county website
Neighborhood: 27312
Nearby schools
GreatSchools rating
- 8/10Horton MiddleGrades: 5-8Distance: 0.5 mi
- 8/10Northwood HighGrades: 9-12Distance: 1.1 mi
- 7/10Pittsboro ElementaryGrades: PK-4Distance: 3.9 mi
Schools provided by the listing agent
- Elementary: Chatham - Pittsboro
- Middle: Chatham - Horton
- High: Chatham - Northwood
Source: Doorify MLS. This data may not be complete. We recommend contacting the local school district to confirm school assignments for this home.

Get pre-qualified for a loan
At Zillow Home Loans, we can pre-qualify you in as little as 5 minutes with no impact to your credit score.An equal housing lender. NMLS #10287.
Sell for more on Zillow
Get a free Zillow Showcase℠ listing and you could sell for .
$745,300
2% more+ $14,906
With Zillow Showcase(estimated)
$760,206
