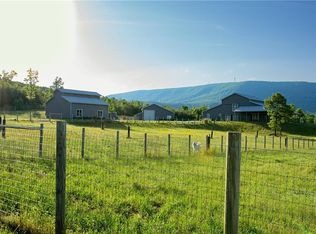Closed
$1,345,000
445 E Valley Rd NE, Rydal, GA 30171
2beds
1,250sqft
Single Family Residence
Built in 2016
145.97 Acres Lot
$1,464,900 Zestimate®
$1,076/sqft
$1,922 Estimated rent
Home value
$1,464,900
$1.16M - $1.80M
$1,922/mo
Zestimate® history
Loading...
Owner options
Explore your selling options
What's special
This beautiful 145.979 acre property offers spectacular mountain views just one hour north of Atlanta. Eleven developed acres are surrounded by 5' no-climb fencing and divided into 7 fenced & irrigated pastures. The spacious main barn includes an approx. 1,250 square foot luxury apartment well equipped for comfortable living. 10' ceilings throughout the living area. The kitchen features a 6-burner gas cooktop with warming drawer set in a large island with Cambria quartz countertops. The master and guest bathrooms also have quartz countertops. All cabinets were custom made. All decorative elements throughout were chosen by an Atlanta designer. The apartment has heated tile floors in both bathrooms. Master bathroom is fitted with a Toto washlet toilet. It has a fully enclosed oversized walk-in shower. Guest bath has a Kohler whirlpool tub. Power shades in the den and master bedroom. Buried electrical lines are backed up by a 20KW Koehler generator that can fully power the living area and barn. There is a large barn with spacious loft and ample storage. A veterinary room is adjacent to the livestock area currently being utilized for an alpaca herd. The livestock areas are equipped with Nelson automatic waterers. A smaller secondary 8-stall barn is also nearby. Large garage building includes a three bay area with one oversized space, and an additional 40' climate-controlled RV space. An additional utility building is equipped for storing heavy equipment and has a 50 amp outlet. Seven pastures lined with 5' no-climb fencing are equipped with in-ground irrigation. A large irrigation pond provides water for pasture irrigation. Two deep wells are present which provide unlimited water access. The exterior of the developed area is protected by a 5' no-climb fence. The wooded areas provide excellent hunting opportunities for deer, turkey, and wild hog as the property is very close to the 14,000 acre Pine Log Mountain WMA with 23 miles of hiking, biking and equestrian trails, as well as access to trout streams. Multiple surveillance cameras provide excellent security including the gated entrance. This property is part of the Georgia-Alabama Land Trust and has a permanent conservation covenant, so cannot be divided or split in any way. The covenant allows for two residences on the property total. A 5 acre homesite is designated with elevation above the farm site providing a spectacular view. Tornado shelter/safe room in the main barn, adjacent to the apartment.
Zillow last checked: 8 hours ago
Listing updated: June 03, 2024 at 07:45am
Listed by:
Joe Weathers 770-598-0623,
Atlanta Communities
Bought with:
No Sales Agent, 0
Source: GAMLS,MLS#: 9049576
Facts & features
Interior
Bedrooms & bathrooms
- Bedrooms: 2
- Bathrooms: 2
- Full bathrooms: 2
- Main level bathrooms: 2
- Main level bedrooms: 2
Dining room
- Features: Dining Rm/Living Rm Combo
Kitchen
- Features: Kitchen Island, Solid Surface Counters
Heating
- Electric, Central
Cooling
- Electric, Central Air
Appliances
- Included: Cooktop, Dishwasher, Microwave, Oven, Refrigerator, Stainless Steel Appliance(s)
- Laundry: Laundry Closet, Other
Features
- High Ceilings, Double Vanity, Separate Shower, Tile Bath, Walk-In Closet(s)
- Flooring: Tile
- Windows: Double Pane Windows
- Basement: None
- Has fireplace: No
Interior area
- Total structure area: 1,250
- Total interior livable area: 1,250 sqft
- Finished area above ground: 1,250
- Finished area below ground: 0
Property
Parking
- Total spaces: 3
- Parking features: Detached, Garage, Kitchen Level, RV/Boat Parking, Storage
- Has garage: Yes
Features
- Levels: One
- Stories: 1
- Exterior features: Sprinkler System
- Fencing: Fenced
- Has view: Yes
- View description: Mountain(s), Valley
Lot
- Size: 145.97 Acres
- Features: Open Lot, Private
- Residential vegetation: Wooded
Details
- Additional structures: Barn(s), Outbuilding, Workshop
- Parcel number: 01090317031
Construction
Type & style
- Home type: SingleFamily
- Architectural style: Country/Rustic,Ranch
- Property subtype: Single Family Residence
Materials
- Concrete
- Foundation: Slab
- Roof: Composition
Condition
- Resale
- New construction: No
- Year built: 2016
Utilities & green energy
- Electric: Generator
- Sewer: Septic Tank
- Water: Well
- Utilities for property: Underground Utilities, Electricity Available, Propane
Community & neighborhood
Security
- Security features: Smoke Detector(s)
Community
- Community features: None
Location
- Region: Rydal
- Subdivision: None
Other
Other facts
- Listing agreement: Exclusive Right To Sell
Price history
| Date | Event | Price |
|---|---|---|
| 5/29/2024 | Sold | $1,345,000-3.6%$1,076/sqft |
Source: | ||
| 10/2/2023 | Pending sale | $1,395,000$1,116/sqft |
Source: | ||
| 7/20/2023 | Contingent | $1,395,000$1,116/sqft |
Source: | ||
| 7/20/2023 | Pending sale | $1,395,000$1,116/sqft |
Source: | ||
| 8/31/2022 | Price change | $1,395,000-6.7%$1,116/sqft |
Source: | ||
Public tax history
| Year | Property taxes | Tax assessment |
|---|---|---|
| 2024 | $6,478 +19.7% | $542,450 +45.9% |
| 2023 | $5,414 +10.4% | $371,811 +8.1% |
| 2022 | $4,902 +15.6% | $343,948 +15.1% |
Find assessor info on the county website
Neighborhood: 30171
Nearby schools
GreatSchools rating
- 7/10Pine Log Elementary SchoolGrades: PK-5Distance: 4.6 mi
- 6/10Adairsville Middle SchoolGrades: 6-8Distance: 13.9 mi
- 7/10Adairsville High SchoolGrades: 9-12Distance: 14.3 mi
Schools provided by the listing agent
- Elementary: Pine Log
- Middle: Adairsville
- High: Adairsville
Source: GAMLS. This data may not be complete. We recommend contacting the local school district to confirm school assignments for this home.
Get a cash offer in 3 minutes
Find out how much your home could sell for in as little as 3 minutes with a no-obligation cash offer.
Estimated market value$1,464,900
Get a cash offer in 3 minutes
Find out how much your home could sell for in as little as 3 minutes with a no-obligation cash offer.
Estimated market value
$1,464,900
