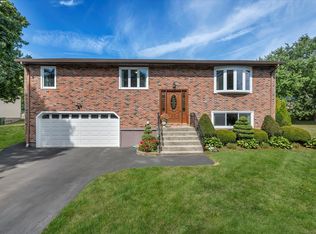Pool and In-Law! Lovingly maintained and offered for the first time since its completion, this home provides something for everyone. Set on a level, grassy lot, in a quiet neighborhood, you'll feel welcomed by the cheery bistro-inspired interior. Hardwood floors run throughout main level and into the bedrooms. Formal dining room, just off the eat-in-kitchen, has hosted dinners for 12+ guests. Updated hall bath includes travertine-ceramic tiled tub surround and generous linen closet. Owner's suite is complete with en suite bathroom, ceiling fan, and plenty of room for furniture. Enjoy sipping your morning coffee, or reading a book, on the bright and airy enclosed porch, which leads to the back deck, and overlooks the pool. In-Law apartment can be accessed from the house, or the two-car garage, and features a wood-burning fireplace, and a walk-in shower. City Water/City Sewer. Everything on your wish list can be possible at 445 Dunbar Hill Road!
This property is off market, which means it's not currently listed for sale or rent on Zillow. This may be different from what's available on other websites or public sources.
