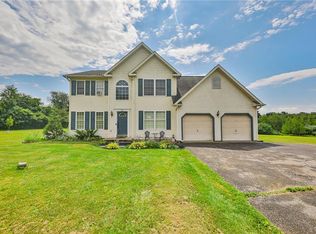Sold for $240,000
$240,000
445 Drift Rd, Palmerton, PA 18071
3beds
980sqft
Single Family Residence
Built in 2007
1.52 Acres Lot
$253,800 Zestimate®
$245/sqft
$1,479 Estimated rent
Home value
$253,800
$193,000 - $332,000
$1,479/mo
Zestimate® history
Loading...
Owner options
Explore your selling options
What's special
Welcome to your own slice of paradise in the charming town of Palmerton. This serene ranch-style home is situated on a sprawling 1.5 acre, providing you with a peaceful retreat from the hustle and bustle of everyday life. Step inside this inviting 3-bedroom, 2-bathroom home and be greeted by the warm glow of the fireplace, perfect for cozying up on chilly evenings. The spacious layout offers plenty of room for relaxation and entertaining. Priced at $229,900.00, this house is not only a great value but also move-in ready - just pack your bags and settle in. Don't miss out on this incredible opportunity to own a piece of Palmerton paradise!
MULTIPLE OFFERS! CALLING HIGHEST AND BEST BY 9-24-24 @ 12:00 P.M.
Zillow last checked: 8 hours ago
Listing updated: October 23, 2024 at 12:33pm
Listed by:
Adam E. Snyder 610-393-9482,
TNT Premier Real Estate
Bought with:
Marian Fuhr, RS354808
IronValley RE of Lehigh Valley
Source: GLVR,MLS#: 745392 Originating MLS: Lehigh Valley MLS
Originating MLS: Lehigh Valley MLS
Facts & features
Interior
Bedrooms & bathrooms
- Bedrooms: 3
- Bathrooms: 2
- Full bathrooms: 2
Primary bedroom
- Level: First
- Dimensions: 12.11 x 12.50
Bedroom
- Level: First
- Dimensions: 10.80 x 12.10
Bedroom
- Level: First
- Dimensions: 10.40 x 10.70
Primary bathroom
- Level: First
- Dimensions: 12.11 x 8.10
Dining room
- Level: First
- Dimensions: 10.30 x 9.90
Family room
- Description: Gas fireplace
- Level: First
- Dimensions: 13.50 x 17.00
Other
- Level: First
- Dimensions: 10.40 x 6.20
Kitchen
- Level: First
- Dimensions: 17.00 x 12.00
Laundry
- Level: First
- Dimensions: 9.50 x 6.40
Living room
- Level: First
- Dimensions: 13.50 x 17.00
Heating
- Kerosene
Cooling
- Central Air, Ceiling Fan(s)
Appliances
- Included: Dishwasher, Electric Oven, Gas Oven, Microwave, Other, Other Water Heater
- Laundry: Washer Hookup, Dryer Hookup
Features
- Dining Area, Separate/Formal Dining Room, Eat-in Kitchen, Family Room Main Level, Wired for Data
- Flooring: Carpet, Laminate, Resilient
- Windows: Storm Window(s)
- Basement: Crawl Space
- Has fireplace: Yes
- Fireplace features: Family Room
Interior area
- Total interior livable area: 980 sqft
- Finished area above ground: 980
- Finished area below ground: 0
Property
Parking
- Total spaces: 8
- Parking features: Driveway, Off Street
- Garage spaces: 8
- Has uncovered spaces: Yes
Features
- Levels: One
- Stories: 1
- Patio & porch: Deck
- Exterior features: Deck
- Has view: Yes
- View description: Valley
Lot
- Size: 1.52 Acres
- Features: Not In Subdivision
Details
- Parcel number: 1731B52.01
- Zoning: Residential
- Special conditions: None
Construction
Type & style
- Home type: SingleFamily
- Architectural style: Ranch
- Property subtype: Single Family Residence
Materials
- Vinyl Siding
- Foundation: Block
- Roof: Asphalt,Fiberglass
Condition
- Unknown
- Year built: 2007
Utilities & green energy
- Electric: 200+ Amp Service, Circuit Breakers
- Sewer: Septic Tank
- Water: Well
- Utilities for property: Cable Available
Community & neighborhood
Location
- Region: Palmerton
- Subdivision: No Subdivision
Other
Other facts
- Listing terms: Cash,Conventional,FHA,VA Loan
- Ownership type: Fee Simple
Price history
| Date | Event | Price |
|---|---|---|
| 10/23/2024 | Sold | $240,000+4.8%$245/sqft |
Source: | ||
| 9/25/2024 | Pending sale | $229,000$234/sqft |
Source: | ||
| 9/19/2024 | Listed for sale | $229,000+14.5%$234/sqft |
Source: | ||
| 10/27/2023 | Sold | $200,000$204/sqft |
Source: Public Record Report a problem | ||
Public tax history
| Year | Property taxes | Tax assessment |
|---|---|---|
| 2025 | $3,093 +5% | $36,646 |
| 2024 | $2,947 +3.5% | $36,646 |
| 2023 | $2,846 +5% | $36,646 |
Find assessor info on the county website
Neighborhood: 18071
Nearby schools
GreatSchools rating
- 8/10Towamensing El SchoolGrades: K-6Distance: 2.5 mi
- 6/10Palmerton Area Junior High SchoolGrades: 7-8Distance: 2.9 mi
- 7/10Palmerton Area High SchoolGrades: 9-12Distance: 3 mi
Schools provided by the listing agent
- Elementary: Towmensing Elementary School
- Middle: Palmerton Area Junior High School
- High: Palmerton Area High School
- District: Palmerton
Source: GLVR. This data may not be complete. We recommend contacting the local school district to confirm school assignments for this home.

Get pre-qualified for a loan
At Zillow Home Loans, we can pre-qualify you in as little as 5 minutes with no impact to your credit score.An equal housing lender. NMLS #10287.
