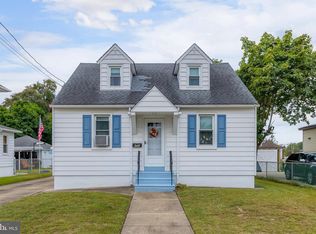Sold for $325,000
$325,000
445 Democrat Rd, Gibbstown, NJ 08027
3beds
1,257sqft
Single Family Residence
Built in 1948
6,250 Square Feet Lot
$352,500 Zestimate®
$259/sqft
$2,252 Estimated rent
Home value
$352,500
$331,000 - $374,000
$2,252/mo
Zestimate® history
Loading...
Owner options
Explore your selling options
What's special
Welcome to 445 Democrat Rd., a lovey brick cap cod with a detached two car garage. As you enter you will be greeted by the cozy covered front porch. Tile hardwood runs throughout the entire 1st floor. There is a sunny living room and dining room with a beautiful oak staircase in-between. The kitchen has been updated with granite counters, title backsplash, maple cabinets, built-in microwave, dishwasher, stainless steel sink, gas range, recessed lighting and lighting under the cabinets. There is a powder room under the staircase and a bedroom on the 1st floor that is being used as an office. Upstairs you will find two large bedrooms, each with 2 closets. The full bath has been beautifully renovated. There is tons of storage in the basement and could be finished into additional living space. Outside you will find a well maintained, full fenced backyard with concrete patio. Keep your cars clean and dry in the detached 2 car garage. Close to I-295, PA and DE bridges. Set up your private showing today!
Zillow last checked: 8 hours ago
Listing updated: July 18, 2024 at 04:16am
Listed by:
Nichole Arnold 856-217-3050,
Keller Williams Hometown
Bought with:
The Margo Group Stanley, 1007439
HomeSmart First Advantage Realty
Source: Bright MLS,MLS#: NJGL2042148
Facts & features
Interior
Bedrooms & bathrooms
- Bedrooms: 3
- Bathrooms: 2
- Full bathrooms: 1
- 1/2 bathrooms: 1
- Main level bathrooms: 1
- Main level bedrooms: 1
Basement
- Area: 0
Heating
- Forced Air, Natural Gas
Cooling
- Central Air, Electric
Appliances
- Included: Gas Water Heater
- Laundry: In Basement
Features
- Eat-in Kitchen
- Basement: Full,Unfinished
- Has fireplace: No
Interior area
- Total structure area: 1,257
- Total interior livable area: 1,257 sqft
- Finished area above ground: 1,257
- Finished area below ground: 0
Property
Parking
- Total spaces: 2
- Parking features: Storage, Asphalt, Detached
- Garage spaces: 2
- Has uncovered spaces: Yes
Accessibility
- Accessibility features: None
Features
- Levels: Two
- Stories: 2
- Patio & porch: Patio, Porch
- Exterior features: Sidewalks
- Pool features: None
Lot
- Size: 6,250 sqft
- Dimensions: 50.00 x 125.00
Details
- Additional structures: Above Grade, Below Grade
- Parcel number: 070008000016
- Zoning: RES
- Special conditions: Standard
Construction
Type & style
- Home type: SingleFamily
- Architectural style: Cape Cod
- Property subtype: Single Family Residence
Materials
- Brick
- Foundation: Brick/Mortar
Condition
- Very Good
- New construction: No
- Year built: 1948
Utilities & green energy
- Electric: 200+ Amp Service
- Sewer: Public Sewer
- Water: Public
Community & neighborhood
Location
- Region: Gibbstown
- Subdivision: None Available
- Municipality: GREENWICH TWP
Other
Other facts
- Listing agreement: Exclusive Right To Sell
- Listing terms: Conventional,VA Loan,FHA 203(b),USDA Loan
- Ownership: Fee Simple
Price history
| Date | Event | Price |
|---|---|---|
| 6/27/2024 | Sold | $325,000+3.2%$259/sqft |
Source: | ||
| 6/11/2024 | Pending sale | $315,000$251/sqft |
Source: | ||
| 5/16/2024 | Contingent | $315,000$251/sqft |
Source: | ||
| 5/10/2024 | Listed for sale | $315,000+76%$251/sqft |
Source: | ||
| 9/1/2018 | Sold | $179,000-4.3%$142/sqft |
Source: Public Record Report a problem | ||
Public tax history
| Year | Property taxes | Tax assessment |
|---|---|---|
| 2025 | $4,824 +2% | $140,100 +2% |
| 2024 | $4,731 +5.5% | $137,400 |
| 2023 | $4,482 -0.1% | $137,400 |
Find assessor info on the county website
Neighborhood: 08027
Nearby schools
GreatSchools rating
- 5/10Greenwich Township Elementary SchoolGrades: PK-5Distance: 0.4 mi
- 5/10Nehaunsey Middle SchoolGrades: 6-8Distance: 1.2 mi
Schools provided by the listing agent
- Elementary: Broad Street
- Middle: Nehaunsey
- High: Paulsboro H.s.
- District: Greenwich Township Public Schools
Source: Bright MLS. This data may not be complete. We recommend contacting the local school district to confirm school assignments for this home.
Get a cash offer in 3 minutes
Find out how much your home could sell for in as little as 3 minutes with a no-obligation cash offer.
Estimated market value$352,500
Get a cash offer in 3 minutes
Find out how much your home could sell for in as little as 3 minutes with a no-obligation cash offer.
Estimated market value
$352,500
