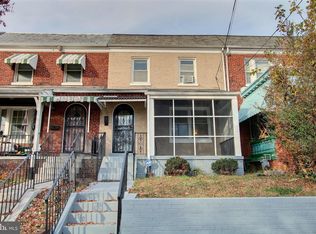Sold for $895,000
$895,000
445 Decatur St NW, Washington, DC 20011
4beds
2,461sqft
Townhouse
Built in 1925
1,900 Square Feet Lot
$875,000 Zestimate®
$364/sqft
$4,552 Estimated rent
Home value
$875,000
$814,000 - $936,000
$4,552/mo
Zestimate® history
Loading...
Owner options
Explore your selling options
What's special
Massive price reduction and easily the best value available in Petworth. This property is now eligible for up to a $7500 census tract grant. 445 Decatur street offers a full gut renovation complete with a rear extension to offer just under 2500 finished square feet of thoughtfully crafted perfection. No detail was spared from it's brand new white oak floors racing from front to back, T4500 grade edison windows, new 50 year architectural grade shingles, and brand new systems throughout. The open floor plan floods the space with plenty of natural light, showcasing the craftsmanship across the primary floor from the accent wall to the custom oversized quartz island and stainless steel appliances. Downstairs you will find not only a full recreation room but a guest suite complete with it's own washer/dryer, full bathroom, wine bar, and access to the fenced in rear yard. Upstairs the master suite shines - take advantage of the home's rear addition with a private sitting area complimenting the large suite and the floor to ceiling tile work in the shower is a true statement piece. 2 more additional bedrooms complete upper level and a third full bathroom makes thoughtful use of the skylight. The real treat that elevates 445 Decatur's value is the full 2 gar detached garage. The garage sits at the base of the alley with plenty of space for both of your vehicles and has been wired with enough room in the panel for an electric charger if you so desire. Directly across from Bernard Elementary and it's recreation fields, 445 Decatur is the ideal blend of contemporary city living and the close knit neighborhood feel that Petworth is know for.
Zillow last checked: 8 hours ago
Listing updated: May 06, 2025 at 04:55am
Listed by:
Patrick Reynolds 508-450-4481,
Compass
Bought with:
Barak Sky, SP600552
Long & Foster Real Estate, Inc.
Anna Mackler
Long & Foster Real Estate, Inc.
Source: Bright MLS,MLS#: DCDC2162794
Facts & features
Interior
Bedrooms & bathrooms
- Bedrooms: 4
- Bathrooms: 4
- Full bathrooms: 3
- 1/2 bathrooms: 1
- Main level bathrooms: 1
Basement
- Area: 810
Heating
- Forced Air, Natural Gas
Cooling
- Central Air, Electric
Appliances
- Included: Microwave, Disposal, Exhaust Fan, Built-In Range, Energy Efficient Appliances, ENERGY STAR Qualified Washer, ENERGY STAR Qualified Dishwasher, ENERGY STAR Qualified Refrigerator, ENERGY STAR Qualified Freezer, Electric Water Heater
- Laundry: Has Laundry
Features
- Combination Dining/Living, Combination Kitchen/Dining, Combination Kitchen/Living, Exposed Beams, Open Floorplan, Eat-in Kitchen
- Flooring: Ceramic Tile, Hardwood, Engineered Wood
- Has basement: No
- Has fireplace: No
Interior area
- Total structure area: 2,461
- Total interior livable area: 2,461 sqft
- Finished area above ground: 1,651
- Finished area below ground: 810
Property
Parking
- Total spaces: 2
- Parking features: Garage Door Opener, Detached, Off Street
- Garage spaces: 2
Accessibility
- Accessibility features: Accessible Hallway(s)
Features
- Levels: Three
- Stories: 3
- Pool features: None
- Fencing: Wood
Lot
- Size: 1,900 sqft
- Features: Unknown Soil Type
Details
- Additional structures: Above Grade, Below Grade
- Parcel number: 3251//0812
- Zoning: DC
- Special conditions: Standard
Construction
Type & style
- Home type: Townhouse
- Architectural style: Contemporary
- Property subtype: Townhouse
Materials
- Brick, Mixed, Vinyl Siding
- Foundation: Other
- Roof: Architectural Shingle
Condition
- Excellent
- New construction: Yes
- Year built: 1925
Utilities & green energy
- Sewer: Public Sewer
- Water: Public
Community & neighborhood
Location
- Region: Washington
- Subdivision: Petworth
Other
Other facts
- Listing agreement: Exclusive Agency
- Listing terms: Cash,Conventional,FHA,VA Loan
- Ownership: Fee Simple
Price history
| Date | Event | Price |
|---|---|---|
| 1/15/2025 | Sold | $895,000-0.4%$364/sqft |
Source: | ||
| 12/29/2024 | Pending sale | $899,000$365/sqft |
Source: | ||
| 12/10/2024 | Contingent | $899,000$365/sqft |
Source: | ||
| 11/14/2024 | Price change | $899,000-3.9%$365/sqft |
Source: | ||
| 11/9/2024 | Price change | $935,000-1.6%$380/sqft |
Source: | ||
Public tax history
| Year | Property taxes | Tax assessment |
|---|---|---|
| 2025 | $5,737 +0.7% | $899,160 +34.2% |
| 2024 | $5,696 +254.5% | $670,140 +1.8% |
| 2023 | $1,607 +0.6% | $658,380 +9.3% |
Find assessor info on the county website
Neighborhood: Petworth
Nearby schools
GreatSchools rating
- 8/10Barnard Elementary SchoolGrades: PK-5Distance: 0 mi
- 6/10MacFarland Middle SchoolGrades: 6-8Distance: 0.6 mi
- 4/10Roosevelt High School @ MacFarlandGrades: 9-12Distance: 0.7 mi
Schools provided by the listing agent
- District: District Of Columbia Public Schools
Source: Bright MLS. This data may not be complete. We recommend contacting the local school district to confirm school assignments for this home.
Get pre-qualified for a loan
At Zillow Home Loans, we can pre-qualify you in as little as 5 minutes with no impact to your credit score.An equal housing lender. NMLS #10287.
Sell for more on Zillow
Get a Zillow Showcase℠ listing at no additional cost and you could sell for .
$875,000
2% more+$17,500
With Zillow Showcase(estimated)$892,500
