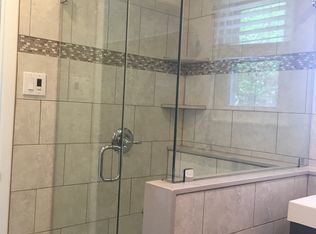Just move right in to this expanded, lovingly maintained & updated (by the original owners) home set on a gorgeous landscaped lot in the always highly desired & popular neighborhood of Marchwood in the award winning Downingtown East School District. Original owners throughout their very happy time here have updated and expanded this home to include a huge Cathedral ceiling Family room addition with lots of windows, Breakfast Room off the enlarged & completely remodeled kitchen, refinished hardwood floors, replaced front door & side lights, foyer floor, siding, gas hot air heat and central air,replaced all interior doors & added French doors to the Dining Room, Living Room & Kitchen, skylights, railing in foyer, bathroom, powder room, lighting, front walk way, pool, pond, arbor, deck & more! 1st Flr: The 2 story entrance foyer leads you into the formal living areas of the Dining Room and Living Room with hardwood floors, French doors, wainscoting, chair rail & crown molding. The current owners have elected to flip these 2 rooms and hence the Living Room has the French doors leading to the expanded deck & back yard. The huge remodeled kitchen is truly the heart of this home & would be any cooks delight with lots of cupboards for storage, pantry, desk area, 'Corian' counters & the white cabinetry just adds to the light bright open space you'll love to cook in. You will always feel part of the party when entertaining as the kitchen opens up into the Casual Dining Area with its vaulted ceiling, brick fireplace & hardwood flooring. This is open to the large Family Room which is a spectacular addition to this home bringing not only a great sense of modern space but the cathedral ceiling, skylights & walls of windows in this room bathe the whole area with lots of natural light. It offers access to the deck & back yard making it the space where most of your time will be spent. 2nd Flr: Here you will find 3 bedrooms all with hardwood floors, ceiling fans & good sized closets. The Hall Bath has a double vanity, jetted soaking tub, ceramic tile flooring, tub surround & shower. Attic access & a linen closet complete this level. Once outside you will be awed by the gorgeous gardens, over-sized deck, in-ground pool, pond with waterfall, Wysteria covered arbor - all offer a true haven to escape to after a tough day at the office. If that wasn't enough you are minutes to PA Turnpike, Routes 100, 202 & 30, great restaurants & shops.
This property is off market, which means it's not currently listed for sale or rent on Zillow. This may be different from what's available on other websites or public sources.
