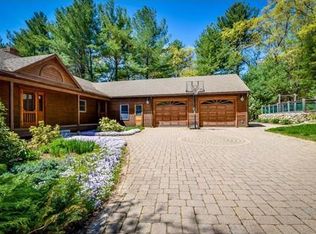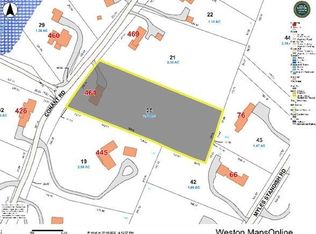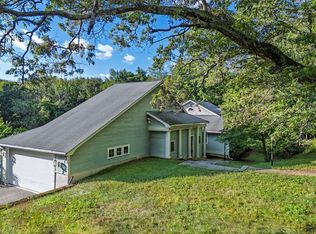Serene Setting-Conveniently located North Side of Weston. Welcome to our move in ready 4 bedroom, 3.5 bath open built timber frame home designed by acclaimed Bensonwood Homes. A private country estate setting perfectly sited at the end of a long driveway w/ breathtaking vistas & lush gardens. Open floor plan, cathedral ceilings, reclaimed Douglas Fir posts & beams, walls of glass, quarter sawn oak floors and an updated chef's kitchen complete w/ custom cherry cabinetry & stainless steel appliances. Radiant heating for outstanding comfort in winter. Newly painted inside & out. Two car garage with separate heated exercise room. Contemporary lifestyle home including a wrap around deck, welcoming front porch and separate 3 car barn structure w/ shop. Sited on 2.59 acres, stone walls, meditation paths & gardens. Beautiful sunrises & sunsets & natural light throughout the home. Imagine all of this w/ the convenience of Routes 2,117,20,30,95 and 90 and a local train~a hop and skip into town!
This property is off market, which means it's not currently listed for sale or rent on Zillow. This may be different from what's available on other websites or public sources.


