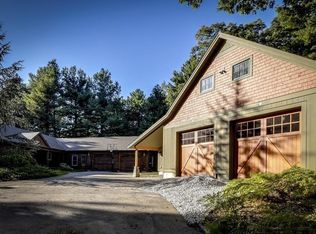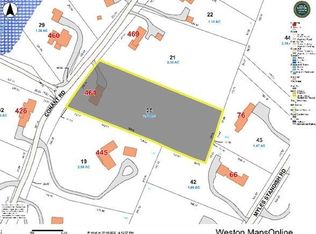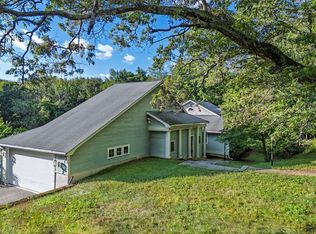Serene setting - Conveniently located - North Side of Weston! Welcome to a spectacular 4 bedroom, 3.5 bath, open-built timber frame home designed by notable Bensonwood Homes. Ideally sited at the end of a long driveway with breath taking vistas and lush gardens, 445 Conant Rd feels much like a country estate. Enjoy open floor plan living, cathedral ceilings, Douglas fir posts and beams, walls of glass, quarter sawn oak floors, and an updated chef's kitchen with custom cherry cabinetry. Radiant heating for outstanding comfort in winter. Newly painted inside and out. Two (2) car attached garage with separate heated exercise room. Large wrap around deck for entertaining family and friends as well as welcoming front porch. Natural gas grill, 2.59 acres, stone walls, meditative walking paths, and lovely gardens. Beautiful sunrises and sunsets and natural light throughout. All of this with the convenience of living near Routes 2, 117,20,30,95, 90 and close to the train~a hop skip into town! Listing Agent/Office Info Name: Benoit Mizner Simon & Co. - Weston - Boston Post Rd. - Peter Hill Privacy Syndicate to 3rd Party Sites Learn More Display on Own Website
This property is off market, which means it's not currently listed for sale or rent on Zillow. This may be different from what's available on other websites or public sources.


