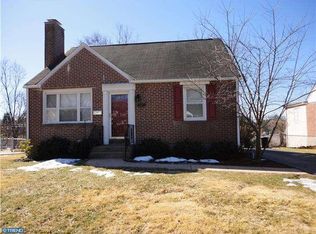Move right into this completely renovated brick single, located in beautiful Paddock Farms. The heart of Havertown! This gorgeous 3 bedroom, 2.5 bath dream home boasts brand new hardwood floors throughout the first floor, flowing into a spacious remodeled family room. The new kitchen includes generous cabinet space, granite countertops, a spacious breakfast island and new stainless steel appliances with a gas range. Completing the first floor is a living room with a wood burning fireplace and a powder room. The renovated second floor oversized master bedroom has two large walk in closets, a luxurious master bath with stall shower, designer tile, double sinks and new plumbing throughout. Two additional ample sized bedrooms with plentiful closet space and a full hall bathroom complete the third floor. The attic is floored with electric and a window, making this attractive for expanded living space in the future. Entertain your guests in the brand new finished W/O basement, with new carpet and extra storage. The laundry room is new as well. Additional renovations include a new roof, new electric, new windows, new siding and surround sound throughout the house including the deck area. Exquisite exterior landscaping features a new brick walkway, a new deck off the kitchen, recent upgraded plantings and a large outdoor shed for additional storage. Walk to Paddock Park and the new YMCA in minutes and enjoy convenient access to I-476 and Route 3. This one is a must see! Unpack your bags and just start living!
This property is off market, which means it's not currently listed for sale or rent on Zillow. This may be different from what's available on other websites or public sources.
