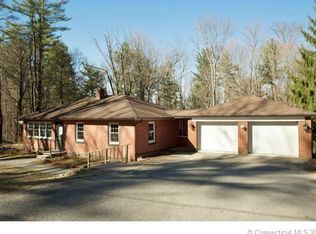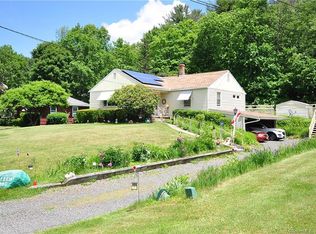Welcome to Harwinton! Lovely 3-4 bedroom 2 full bath Cape that is close to modern amenities with the country atmosphere. New windows, french door, siding, driveway, well pump and spacious 24x10 deck looking over your large back yard & woods. 4th bedroom is being used as the dining room. Enter into your open floor plan in the updated Kitchen, Breakfast nook & fireplace living room with recessed lighting--perfect for all of your entertaining needs. SS appliances, large breakfast island with built in range/oven, new wood floor & recessed lighting in the kitchen. Gorgeous wood floors throughout the main level. Remodeled 1st level full bath, new vanity, toilet in the 2nd floor bath & new carpets in the 2nd floor spacious bedrooms. Bright walkout basement with cedar closet & unlimited options to finish for extra living space, family room etc. Schedule your showing soon!
This property is off market, which means it's not currently listed for sale or rent on Zillow. This may be different from what's available on other websites or public sources.


