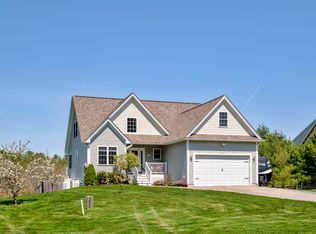Closed
Listed by:
Debbie A Morse,
StartPoint Realty 978-422-3999
Bought with: StartPoint Realty
$930,000
445 Cider Hill Road, York, ME 03909
3beds
2,978sqft
Single Family Residence
Built in 2013
3.12 Acres Lot
$1,007,700 Zestimate®
$312/sqft
$4,103 Estimated rent
Home value
$1,007,700
$957,000 - $1.06M
$4,103/mo
Zestimate® history
Loading...
Owner options
Explore your selling options
What's special
Beautiful custom built 3 bedroom home on picturesque 3 acres. Home boasts southern yellow wide pine flooring throughout. Three car built in garage with direct entry to finished mudroom. Radiant heat, in line generator, first floor den with adjacent full bath, custom kitchen with cherry and granite countertops, 16 x 24 family room with wood stove and wet bar. Second floor primary bedroom with full bath and walk in closet, 2 additional bedrooms with walk in closets and an additional full bath. Lovely yard made for entertaining with fenced in-ground pool surrounded by beautiful paver pool deck and patio, fire pit and 2 stall barn with additional storage for all your farm animals! Seller is a licensed Realtor®
Zillow last checked: 8 hours ago
Listing updated: April 27, 2023 at 05:44pm
Listed by:
Debbie A Morse,
StartPoint Realty 978-422-3999
Bought with:
Debbie A Morse
StartPoint Realty
Source: PrimeMLS,MLS#: 4945419
Facts & features
Interior
Bedrooms & bathrooms
- Bedrooms: 3
- Bathrooms: 3
- Full bathrooms: 3
Heating
- Propane, Hot Water, Radiant Floor
Cooling
- None
Appliances
- Included: Dishwasher, Microwave, Gas Range, Refrigerator, Propane Water Heater, Vented Exhaust Fan
Features
- Flooring: Tile, Wood
- Basement: Concrete Floor,Walk-Out Access
- Fireplace features: Wood Stove Hook-up
Interior area
- Total structure area: 3,306
- Total interior livable area: 2,978 sqft
- Finished area above ground: 2,838
- Finished area below ground: 140
Property
Parking
- Total spaces: 3
- Parking features: Gravel, Underground
- Garage spaces: 3
Features
- Levels: Two
- Stories: 2
- Patio & porch: Screened Porch
- Exterior features: Deck
- Has private pool: Yes
- Pool features: In Ground
- Fencing: Partial
- Frontage length: Road frontage: 208
Lot
- Size: 3.12 Acres
- Features: Field/Pasture, Open Lot
Details
- Additional structures: Barn(s)
- Parcel number: YORKM0089B0037H
- Zoning description: G-1
Construction
Type & style
- Home type: SingleFamily
- Architectural style: Cape
- Property subtype: Single Family Residence
Materials
- Wood Frame, Cedar Exterior
- Foundation: Poured Concrete
- Roof: Architectural Shingle
Condition
- New construction: No
- Year built: 2013
Utilities & green energy
- Electric: 200+ Amp Service
- Sewer: Private Sewer
- Utilities for property: Cable
Community & neighborhood
Location
- Region: York
Other
Other facts
- Road surface type: Paved
Price history
| Date | Event | Price |
|---|---|---|
| 4/27/2023 | Sold | $930,000+3.3%$312/sqft |
Source: | ||
| 3/29/2023 | Contingent | $899,900$302/sqft |
Source: | ||
| 3/16/2023 | Pending sale | $899,900$302/sqft |
Source: | ||
| 3/11/2023 | Listed for sale | $899,900$302/sqft |
Source: | ||
Public tax history
| Year | Property taxes | Tax assessment |
|---|---|---|
| 2024 | $6,542 +1.1% | $778,800 +1.7% |
| 2023 | $6,468 +10% | $765,500 +11.3% |
| 2022 | $5,881 -3% | $687,800 +12.9% |
Find assessor info on the county website
Neighborhood: 03909
Nearby schools
GreatSchools rating
- 9/10York Middle SchoolGrades: 5-8Distance: 4.5 mi
- 8/10York High SchoolGrades: 9-12Distance: 5.7 mi
- NAVillage Elementary School-YorkGrades: K-1Distance: 4.7 mi

Get pre-qualified for a loan
At Zillow Home Loans, we can pre-qualify you in as little as 5 minutes with no impact to your credit score.An equal housing lender. NMLS #10287.
