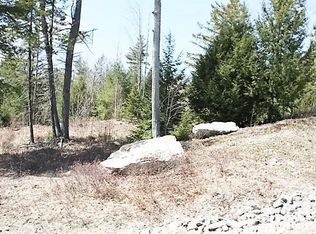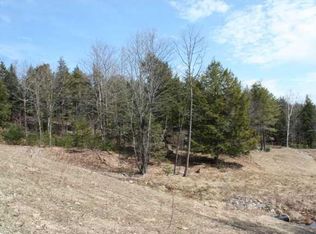Closed
$285,000
445 Center Minot Hill Road, Minot, ME 04258
3beds
1,976sqft
Mobile Home
Built in 1997
8.45 Acres Lot
$354,300 Zestimate®
$144/sqft
$2,055 Estimated rent
Home value
$354,300
$333,000 - $379,000
$2,055/mo
Zestimate® history
Loading...
Owner options
Explore your selling options
What's special
Beautiful 3 Bedroom 2 full Bath 26x76 Doublewide Home on 8.45 Acre lot. Home features wood burning Fireplace, Gas Fireplace, cathedral ceilings and primary suite with soaking tub, cork floors, step in shower and walkthrough closet. Newer roof shingles, flooring and updated kitchen. Whole house generator and14x14 deck,2 car detached garage. Lot is nicely landscaped with fruit trees and perennials.
Zillow last checked: 8 hours ago
Listing updated: February 24, 2025 at 12:54pm
Listed by:
Better Homes & Gardens Real Estate/The Masiello Group 207-754-2735
Bought with:
Fontaine Family-The Real Estate Leader
Source: Maine Listings,MLS#: 1559711
Facts & features
Interior
Bedrooms & bathrooms
- Bedrooms: 3
- Bathrooms: 2
- Full bathrooms: 2
Primary bedroom
- Level: First
Bedroom 2
- Features: Closet
- Level: First
Bedroom 3
- Features: Closet
- Level: First
Kitchen
- Features: Cathedral Ceiling(s), Eat-in Kitchen, Kitchen Island
- Level: First
Living room
- Features: Cathedral Ceiling(s), Wood Burning Fireplace
- Level: First
Heating
- Forced Air
Cooling
- None
Appliances
- Included: Dishwasher, Dryer, Gas Range, Refrigerator, Washer
Features
- 1st Floor Bedroom, 1st Floor Primary Bedroom w/Bath, Bathtub, One-Floor Living, Shower, Walk-In Closet(s)
- Flooring: Carpet, Other, Vinyl, Wood
- Windows: Low Emissivity Windows
- Number of fireplaces: 2
Interior area
- Total structure area: 1,976
- Total interior livable area: 1,976 sqft
- Finished area above ground: 1,976
- Finished area below ground: 0
Property
Parking
- Total spaces: 2
- Parking features: Reclaimed, 1 - 4 Spaces, Garage Door Opener, Detached
- Garage spaces: 2
Features
- Patio & porch: Deck
- Has view: Yes
- View description: Fields, Trees/Woods
Lot
- Size: 8.45 Acres
- Features: Near Shopping, Neighborhood, Rural, Open Lot, Landscaped
Details
- Additional structures: Shed(s)
- Parcel number: MINOMR08L011A
- Zoning: RES
- Other equipment: Generator
Construction
Type & style
- Home type: MobileManufactured
- Architectural style: Other
- Property subtype: Mobile Home
Materials
- Steel Frame, Vinyl Siding
- Foundation: Slab
- Roof: Shingle
Condition
- Year built: 1997
Utilities & green energy
- Electric: Circuit Breakers
- Sewer: Private Sewer, Septic Design Available
- Water: Private, Well
Green energy
- Energy efficient items: Ceiling Fans
Community & neighborhood
Location
- Region: Minot
Other
Other facts
- Body type: Double Wide
- Road surface type: Paved
Price history
| Date | Event | Price |
|---|---|---|
| 6/29/2023 | Sold | $285,000+3.6%$144/sqft |
Source: | ||
| 5/30/2023 | Pending sale | $275,000$139/sqft |
Source: | ||
| 5/22/2023 | Listed for sale | $275,000$139/sqft |
Source: | ||
Public tax history
| Year | Property taxes | Tax assessment |
|---|---|---|
| 2024 | $2,804 +12.5% | $251,469 +0.9% |
| 2023 | $2,492 +1.5% | $249,189 |
| 2022 | $2,455 -0.6% | $249,189 +66.9% |
Find assessor info on the county website
Neighborhood: 04258
Nearby schools
GreatSchools rating
- 6/10Minot Consolidated SchoolGrades: PK-6Distance: 2.5 mi
- 7/10Bruce M Whittier Middle SchoolGrades: 7-8Distance: 6.9 mi
- 4/10Poland Regional High SchoolGrades: 9-12Distance: 6.9 mi

