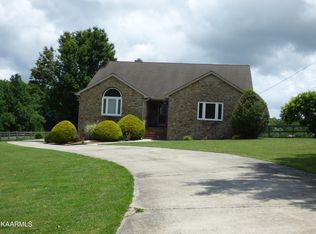Gorgeous setting, 5.45 acres with 2 stocked ponds, 3 bdrm, 3 bath split bdrm home. Full length covered front porch overlooking ponds, step inside the large foyer to the formal dining with cathedral ceiling, living room with natural gas fireplace, hardwood floors throughout home, tile in the baths, utility and mud room, carpet in bdrms. Crown molding, chair railing, corbel entry ways, custom oak cabinetry with textured marble solid surface counter tops, snk bar, stainless appliances and pantry, large casual dining room. Massive 19x19 masterbdrm with his and her bathroom divided by the shared walk in closet. 283 sqft Sunroom (no included in sqft) overlooks the partially fenced backyard, gazebo overlooking pond, 40x40 Rv garage, 100amp, 2 bay doors w12' x 14'h, brick entry and paved drive.
This property is off market, which means it's not currently listed for sale or rent on Zillow. This may be different from what's available on other websites or public sources.
