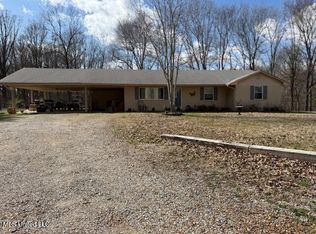Country living at it's best!! Beautiful 4400 Sqft. Home on 3.73 acres on a lake. As you enter the home through the double 8' front doors you are met with vaulted ceilings and an open staircase with wrought iron railings. The spacious den and dining rooms have hard wood flooring and there is an open balcony overlooking the entry and den. Granite countertops, custom cherry cabinets, and stainless Jenn-air appliances and a center island with a gas range top are in the kitchen which opens into the den. Large master bedroom with huge master bath with corner glass shower and corner Jetted tub and separate vanities with large walk-in closet.
This property is off market, which means it's not currently listed for sale or rent on Zillow. This may be different from what's available on other websites or public sources.
