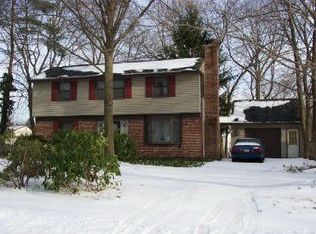Sold for $400,000
$400,000
445 Camberly Rd, Warminster, PA 18974
3beds
1,800sqft
Single Family Residence
Built in 1960
10,125 Square Feet Lot
$476,300 Zestimate®
$222/sqft
$2,894 Estimated rent
Home value
$476,300
$452,000 - $500,000
$2,894/mo
Zestimate® history
Loading...
Owner options
Explore your selling options
What's special
Professional Photos Coming on Friday. Wonderful single family home in a great location. This home has been lovingly mantintained and is ready for a new owner to make it their forever home! The front to back split is unique and allows for great living spaces. The first floor living space is great for a a family room, game room, formal living space. This floor also offers an office space, bathroom and laundry, and access to the basement and garage. A few steps up takes you to the main living space featuring the eat in kitchen and adjoining room, which could make a great dining or TV room. Upstairs offers 3 bedrooms and a full back. Entertaining in this house would be easy with the rear deck overlooking the scenic rear yard. Upgrades include Andersen windows, Rear deck, quartz counters and more !
Zillow last checked: 8 hours ago
Listing updated: August 10, 2023 at 05:02pm
Listed by:
Victoria Sweitzer 267-767-6616,
RE/MAX Centre Realtors
Bought with:
Victoria Magagna, RS344674
RE/MAX Services
Source: Bright MLS,MLS#: PABU2052762
Facts & features
Interior
Bedrooms & bathrooms
- Bedrooms: 3
- Bathrooms: 2
- Full bathrooms: 2
- Main level bathrooms: 1
Basement
- Area: 0
Heating
- Forced Air, Natural Gas
Cooling
- Central Air, Electric
Appliances
- Included: Gas Water Heater
Features
- Basement: Partial,Partially Finished
- Has fireplace: No
Interior area
- Total structure area: 1,800
- Total interior livable area: 1,800 sqft
- Finished area above ground: 1,800
- Finished area below ground: 0
Property
Parking
- Total spaces: 1
- Parking features: Garage Faces Front, Driveway, Attached
- Attached garage spaces: 1
- Has uncovered spaces: Yes
Accessibility
- Accessibility features: None
Features
- Levels: Multi/Split,Three and One Half
- Stories: 3
- Pool features: None
Lot
- Size: 10,125 sqft
- Dimensions: 75.00 x 135.00
Details
- Additional structures: Above Grade, Below Grade
- Parcel number: 49027158
- Zoning: R2
- Special conditions: Standard
Construction
Type & style
- Home type: SingleFamily
- Property subtype: Single Family Residence
Materials
- Frame
- Foundation: Block
Condition
- New construction: No
- Year built: 1960
Utilities & green energy
- Sewer: Public Sewer
- Water: Public
Community & neighborhood
Location
- Region: Warminster
- Subdivision: Centennial Hills
- Municipality: WARMINSTER TWP
Other
Other facts
- Listing agreement: Exclusive Right To Sell
- Ownership: Fee Simple
Price history
| Date | Event | Price |
|---|---|---|
| 8/10/2023 | Sold | $400,000+6.7%$222/sqft |
Source: | ||
| 7/12/2023 | Pending sale | $375,000$208/sqft |
Source: | ||
| 7/5/2023 | Listed for sale | $375,000$208/sqft |
Source: | ||
Public tax history
| Year | Property taxes | Tax assessment |
|---|---|---|
| 2025 | $5,317 | $24,400 |
| 2024 | $5,317 +6.5% | $24,400 |
| 2023 | $4,991 +2.2% | $24,400 |
Find assessor info on the county website
Neighborhood: 18974
Nearby schools
GreatSchools rating
- 5/10Mcdonald El SchoolGrades: K-5Distance: 1.1 mi
- 8/10Klinger Middle SchoolGrades: 6-8Distance: 2.6 mi
- 6/10William Tennent High SchoolGrades: 9-12Distance: 0.7 mi
Schools provided by the listing agent
- District: Centennial
Source: Bright MLS. This data may not be complete. We recommend contacting the local school district to confirm school assignments for this home.
Get a cash offer in 3 minutes
Find out how much your home could sell for in as little as 3 minutes with a no-obligation cash offer.
Estimated market value$476,300
Get a cash offer in 3 minutes
Find out how much your home could sell for in as little as 3 minutes with a no-obligation cash offer.
Estimated market value
$476,300
