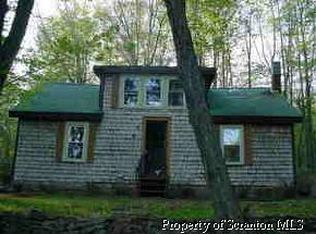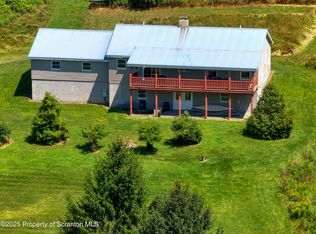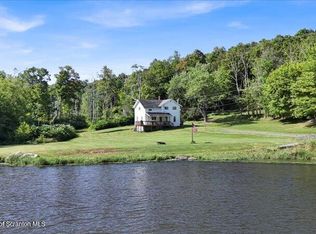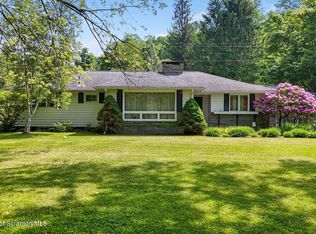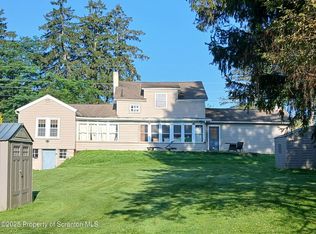First Time offered!! Picture yourself in this beautiful home on 10 plus acres with stunning view and privacy. The home features a large living room, a galley kitchen, three bedrooms and two baths. There is plenty of room for you and your animals (horses) to room in the fenced in pastures. A 31x31 foot horse barn for shelter, a 20x22 shed for storage. If you love dogs there are plenty of dog runs too. Bring your side by side, four wheeler etc. and enjoy country living at it's finest.Call for a showing today.
For sale
Price cut: $7K (10/15)
$468,000
445 Bush Rd, Montrose, PA 18801
3beds
1,728sqft
Est.:
Residential, Single Family Residence
Built in 2004
10.01 Acres Lot
$447,600 Zestimate®
$271/sqft
$-- HOA
What's special
Horse barnShed for storageGalley kitchenStunning viewDog runsFenced in pastures
- 188 days |
- 531 |
- 14 |
Zillow last checked: 8 hours ago
Listing updated: October 15, 2025 at 08:38am
Listed by:
Dorreen Manley,
Century 21 Jackson Real Estate - Montrose 570-432-9511
Source: GSBR,MLS#: SC253090
Tour with a local agent
Facts & features
Interior
Bedrooms & bathrooms
- Bedrooms: 3
- Bathrooms: 2
- Full bathrooms: 2
Rooms
- Room types: Bathroom, Master Bedroom, Master Bathroom, Loft, Living Room, Kitchen, Eating Area, Bedroom 3, Bedroom 2
Primary bedroom
- Area: 168 Square Feet
- Dimensions: 12 x 14
Bedroom 2
- Area: 120 Square Feet
- Dimensions: 10 x 12
Bedroom 3
- Area: 110 Square Feet
- Dimensions: 11 x 10
Primary bathroom
- Area: 60 Square Feet
- Dimensions: 6 x 10
Bathroom
- Area: 45 Square Feet
- Dimensions: 5 x 9
Eating area
- Area: 80 Square Feet
- Dimensions: 8 x 10
Kitchen
- Area: 77 Square Feet
- Dimensions: 7 x 11
Living room
- Area: 168 Square Feet
- Dimensions: 12 x 14
Loft
- Area: 160 Square Feet
- Dimensions: 16 x 10
Heating
- Electric
Cooling
- Ceiling Fan(s)
Appliances
- Included: Dishwasher, Refrigerator, Free-Standing Electric Range
Features
- Drywall
- Flooring: Carpet, Hardwood
- Basement: Full,Walk-Out Access,Unfinished,Interior Entry
- Attic: None
Interior area
- Total structure area: 1,728
- Total interior livable area: 1,728 sqft
- Finished area above ground: 1,728
- Finished area below ground: 0
Property
Parking
- Total spaces: 5
- Parking features: Driveway, Gravel
- Garage spaces: 5
- Has uncovered spaces: Yes
Features
- Stories: 2
- Exterior features: Dog Run, Kennel
- Fencing: Fenced
- Has view: Yes
- Frontage length: 376.67
Lot
- Size: 10.01 Acres
- Dimensions: 1187.78 x 344.56 x 1337.54 x 376.67
- Features: Flag Lot, Views, Pasture, Open Lot, Not In Development, Landscaped, Garden
Details
- Parcel number: 103.002,009.00,000.
- Zoning: R1
Construction
Type & style
- Home type: SingleFamily
- Architectural style: Chalet,Traditional
- Property subtype: Residential, Single Family Residence
Materials
- Vinyl Siding
- Foundation: Concrete Perimeter
- Roof: Shingle
Condition
- New construction: No
- Year built: 2004
Utilities & green energy
- Electric: Circuit Breakers
- Sewer: Mound Septic, Septic Tank
- Water: Well
- Utilities for property: Electricity Connected, Water Connected, Sewer Connected
Community & HOA
Location
- Region: Montrose
Financial & listing details
- Price per square foot: $271/sqft
- Tax assessed value: $56,100
- Annual tax amount: $3,557
- Date on market: 6/25/2025
- Cumulative days on market: 190 days
- Listing terms: Cash,Conventional
- Electric utility on property: Yes
- Road surface type: Unimproved
Estimated market value
$447,600
$425,000 - $470,000
$1,843/mo
Price history
Price history
| Date | Event | Price |
|---|---|---|
| 10/15/2025 | Price change | $468,000-1.5%$271/sqft |
Source: | ||
| 6/25/2025 | Listed for sale | $475,000$275/sqft |
Source: | ||
Public tax history
Public tax history
| Year | Property taxes | Tax assessment |
|---|---|---|
| 2023 | $3,557 | $56,100 |
| 2022 | $3,557 | $56,100 |
| 2021 | $3,557 -1.6% | $56,100 |
Find assessor info on the county website
BuyAbility℠ payment
Est. payment
$2,840/mo
Principal & interest
$2227
Property taxes
$449
Home insurance
$164
Climate risks
Neighborhood: 18801
Nearby schools
GreatSchools rating
- 6/10Lathrop Street El SchoolGrades: K-6Distance: 3.6 mi
- 7/10Montrose Area Junior-Senior High SchoolGrades: 7-12Distance: 4.5 mi
- Loading
- Loading
