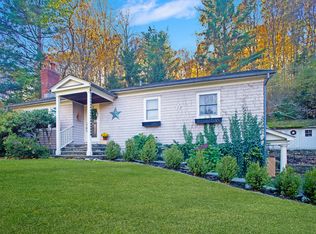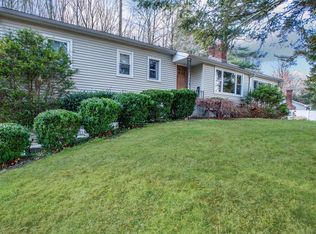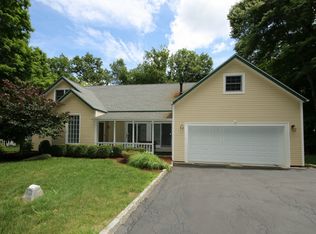Impeccable home on over three acres of lush and manicured grounds! Leave your cares behind and come play on the emerald green front lawn with Japanese garden and backyard akin to a private oasis. Stylish and chic, this lovely home was substantially renovated in the last 10 years and has emerged boasting handsome hardwood flooring, a neutral color palette, and exquisite double crown moulding throughout. Experience a chefs kitchen outfitted for the passionate cook w/signature appliances (Subzero, Thermador wall ovens & dishwasher, 5-burner Wolf cooktop) and the dining experience is complete with a gracious eat-in-area with woodburning fireplace. Columns w/sophisticated flair serve to divide the formal living and dining room where one can step through French doors and dine al fresco on the 36x14 deck.The upper level hosts a stately master suite with foyer, His-and-Her walk-in closets and Spa Bath with jetted tub and glass surround shower. A large en suite guest bedroom and 2 additional bedrooms, full bath & lrge cedar closet round out the upper level. The LL is currently unfinished but could be converted to living space and offers an abundance of storage. One can take comfort in knowing that everything has been done here- new front-to-back Trex deck, whole-house propane generator, Buderus boiler, Subzero refrigerator, exterior painting and moon lighting in the trees, and the list goes on. A Jay Pritchett Approved Home offering Closets, Closets, Closets! Come fill them today.. Impeccable home on over three acres of lush and manicured grounds! Leave your cares behind and come play on the emerald green front lawn with Japanese garden and backyard akin to a private oasis. Stylish and chic, this lovely home was substantially renovated in the last 10 years and has emerged boasting handsome hardwood flooring, a neutral color palette, and exquisite double crown moulding throughout. Experience a chefs kitchen outfitted for the passionate cook with signature appliances (Subzero, Thermador wall ovens and dishwasher, 5-burner Wolf cooktop) and the dining experience is complete with a gracious eat-in-area with woodburning fireplace. Columns with sophisticated flair serve to divide the formal living and dining room where one can step through French doors and dine al fresco on the 36x14 deck. The upper level hosts a stately master suite with foyer, His and Her walk-in closets and Spa Bath with jetted tub and glass surround shower. A large en suite guest bedroom and 2 additional bedrooms, full bath, and cedar closet round out the upper level. The lower level is unfinished and could be converted and it offers an abundance of storage space. One can take comfort in knowing that everything has been done here- new front-to-back Trex deck, whole-house propane generator, Buderus boiler, Subzero refrigerator, exterior painting and moon lighting in the trees, and the list goes on!
This property is off market, which means it's not currently listed for sale or rent on Zillow. This may be different from what's available on other websites or public sources.


