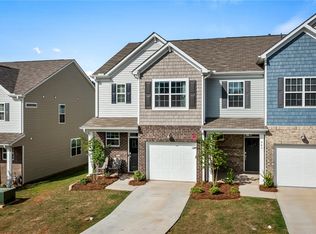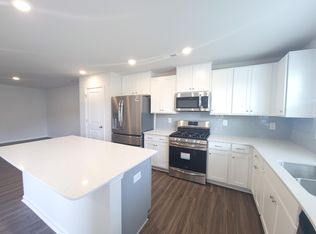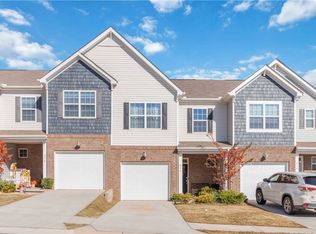Sold for $240,000
$240,000
445 Bee Cove Way, Pendleton, SC 29670
3beds
1,634sqft
Townhouse
Built in 2023
-- sqft lot
$245,400 Zestimate®
$147/sqft
$1,867 Estimated rent
Home value
$245,400
Estimated sales range
Not available
$1,867/mo
Zestimate® history
Loading...
Owner options
Explore your selling options
What's special
Welcome to 445 Bee Cove Way, Pendleton, SC – Your Perfect Move-In Ready & Low-Maintenance Retreat!
Step into comfort and convenience with this beautifully maintained home located in a sought-after community in Pendleton. This property features a spacious master suite with an elegant trey ceiling, offering the perfect retreat after a long day. Enjoy your morning coffee or unwind in the evenings on the screened-in porch, a peaceful space ideal for relaxing or entertaining guests. The home's layout is designed for easy living, with a functional floor plan and stylish finishes throughout. Living here means no yard work! -so you can spend more time doing what you love. You'll also have access to the community pool, perfect for cooling off on warm South Carolina summer days. Whether you're a first-time buyer, downsizing, looking for a low-maintenance lifestyle, or an investment property this home satisfies all conditions. Just five minutes from downtown Pendleton’s candy store, restaurants, and distillery, 445 Bee Cove Way is only 10 minutes from Clemson University and 15 minutes from Interstate 85. Whether you need quick access to small-town charm or downtown Greenville, this home offers a low-maintenance option for both.
Zillow last checked: 8 hours ago
Listing updated: August 29, 2025 at 08:52am
Listed by:
Marjorie Yaksich 864-873-7017,
Carolina Foothills Real Estate
Bought with:
Ashtyn Fink, 141408
Howard Hanna Allen Tate - Melanie Fink & Assoc
Source: WUMLS,MLS#: 20285552 Originating MLS: Western Upstate Association of Realtors
Originating MLS: Western Upstate Association of Realtors
Facts & features
Interior
Bedrooms & bathrooms
- Bedrooms: 3
- Bathrooms: 3
- Full bathrooms: 2
- 1/2 bathrooms: 1
- Main level bathrooms: 1
Heating
- Natural Gas
Cooling
- Zoned
Appliances
- Included: Dryer, Dishwasher, Electric Water Heater, Gas Cooktop, Microwave, Refrigerator, Washer
Features
- Tray Ceiling(s), Dual Sinks, Bath in Primary Bedroom, Quartz Counters, Smooth Ceilings, Shower Only, Upper Level Primary, Vaulted Ceiling(s), Walk-In Closet(s)
- Flooring: Carpet, Luxury Vinyl Plank
- Windows: Tilt-In Windows
- Basement: None
Interior area
- Total structure area: 1,634
- Total interior livable area: 1,634 sqft
- Finished area above ground: 1,634
- Finished area below ground: 0
Property
Parking
- Total spaces: 1
- Parking features: Attached, Garage, Driveway
- Attached garage spaces: 1
Features
- Levels: Two
- Stories: 2
- Patio & porch: Patio, Porch, Screened
- Exterior features: Patio
- Pool features: Community
Lot
- Features: City Lot, Subdivision
Details
- Parcel number: 0410504052
Construction
Type & style
- Home type: Townhouse
- Architectural style: Traditional
- Property subtype: Townhouse
Materials
- Vinyl Siding
- Foundation: Slab
- Roof: Architectural,Shingle
Condition
- Year built: 2023
Details
- Builder name: Lennar
Utilities & green energy
- Sewer: Public Sewer
- Water: Public
- Utilities for property: Cable Available, Electricity Available, Sewer Available, Underground Utilities, Water Available
Community & neighborhood
Security
- Security features: Smoke Detector(s)
Community
- Community features: Pool
Location
- Region: Pendleton
- Subdivision: The Falls At Meehan
Other
Other facts
- Listing agreement: Exclusive Right To Sell
- Listing terms: USDA Loan
Price history
| Date | Event | Price |
|---|---|---|
| 8/28/2025 | Sold | $240,000$147/sqft |
Source: | ||
| 7/21/2025 | Pending sale | $240,000$147/sqft |
Source: | ||
| 7/8/2025 | Price change | $240,000-3.6%$147/sqft |
Source: | ||
| 5/10/2025 | Listed for sale | $249,000+17.5%$152/sqft |
Source: | ||
| 3/30/2023 | Sold | $212,000-2.3%$130/sqft |
Source: | ||
Public tax history
Tax history is unavailable.
Find assessor info on the county website
Neighborhood: 29670
Nearby schools
GreatSchools rating
- 8/10Pendleton Elementary SchoolGrades: PK-6Distance: 1.5 mi
- 9/10Riverside Middle SchoolGrades: 7-8Distance: 1.7 mi
- 6/10Pendleton High SchoolGrades: 9-12Distance: 1.6 mi
Schools provided by the listing agent
- Elementary: Pendleton Elem
- Middle: Riverside Middl
- High: Pendleton High
Source: WUMLS. This data may not be complete. We recommend contacting the local school district to confirm school assignments for this home.
Get a cash offer in 3 minutes
Find out how much your home could sell for in as little as 3 minutes with a no-obligation cash offer.
Estimated market value
$245,400


