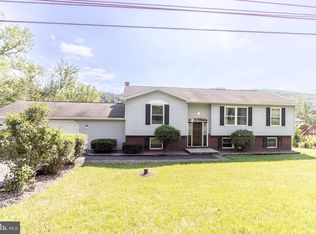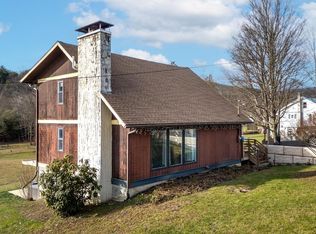Sold for $220,000 on 04/25/25
$220,000
445 Beaver Rd, Julian, PA 16844
2beds
1,170sqft
Single Family Residence
Built in 1948
1.08 Acres Lot
$226,000 Zestimate®
$188/sqft
$1,197 Estimated rent
Home value
$226,000
$203,000 - $253,000
$1,197/mo
Zestimate® history
Loading...
Owner options
Explore your selling options
What's special
Here is the house you have been waiting for! This house has tons of curb appeal, and is located on a picturesque road that leads to breathtaking Black Moshannon State Park. Black Moshannon is known for Cross-country Skiing, Ice Skating, Snowmobiling, Hiking, Picnicking, Camping, Swimming, Paddle Boating, Kayaking, Wildlife Watching, Boating, Fishing, and Hunting. With slightly over an acre, you will have lots of room for outdoor activities right outside your door. With 2 ample sized decks out back, grilling and entertaining will be a breeze! Store all your out door toys in the 24' x 16' shed. Enter to find hard wood floors in the cozy living room, a spacious kitchen with handy countertop space, a pleasant primary bedroom, a second bedroom or home office, and a full bathroom. Up the stairs there are 2 fabulous bonus rooms! The home also boasts a newer metal roof, and a new valuable interior French drain that comes with a transferable warranty to set your mind at ease. Enjoy the easy 16 mile commute to State College. This home has been well loved, and many wonderful memories have been made here. Now it is your turn!
Zillow last checked: 8 hours ago
Listing updated: May 06, 2025 at 01:10am
Listed by:
Scott Yocum 814-234-4645,
Yocum Real Estate Centre, LLC,
Listing Team: Yocum Real Estate Centre
Bought with:
McKenzie Holderman, RS332495
RE/MAX Centre Realty
Source: Bright MLS,MLS#: PACE2512252
Facts & features
Interior
Bedrooms & bathrooms
- Bedrooms: 2
- Bathrooms: 1
- Full bathrooms: 1
- Main level bathrooms: 1
- Main level bedrooms: 2
Primary bedroom
- Level: Main
- Area: 99 Square Feet
- Dimensions: 9 x 11
Bedroom 2
- Level: Main
- Area: 45 Square Feet
- Dimensions: 9 x 5
Bathroom 1
- Level: Main
- Area: 45 Square Feet
- Dimensions: 9 x 5
Bonus room
- Level: Upper
- Area: 252 Square Feet
- Dimensions: 18 x 14
Bonus room
- Level: Upper
- Area: 154 Square Feet
- Dimensions: 11 x 14
Kitchen
- Level: Main
- Area: 144 Square Feet
- Dimensions: 12 x 12
Living room
- Level: Main
- Area: 156 Square Feet
- Dimensions: 12 x 13
Heating
- Forced Air, Oil
Cooling
- None
Appliances
- Included: Electric Water Heater
Features
- Basement: Full,Exterior Entry,Unfinished
- Has fireplace: No
Interior area
- Total structure area: 1,170
- Total interior livable area: 1,170 sqft
- Finished area above ground: 1,170
- Finished area below ground: 0
Property
Parking
- Total spaces: 6
- Parking features: Garage Faces Front, Attached, Driveway, Off Street
- Attached garage spaces: 2
- Uncovered spaces: 4
- Details: Garage Sqft: 418
Accessibility
- Accessibility features: None
Features
- Levels: One and One Half
- Stories: 1
- Pool features: None
- Has view: Yes
- View description: Mountain(s)
Lot
- Size: 1.08 Acres
Details
- Additional structures: Above Grade, Below Grade
- Parcel number: 11005,007,0000
- Zoning: R
- Special conditions: Standard
Construction
Type & style
- Home type: SingleFamily
- Architectural style: Ranch/Rambler
- Property subtype: Single Family Residence
Materials
- Other
- Foundation: Other
- Roof: Metal
Condition
- New construction: No
- Year built: 1948
Utilities & green energy
- Sewer: Public Sewer
- Water: Well
Community & neighborhood
Location
- Region: Julian
- Subdivision: None Available
- Municipality: HUSTON TWP
Other
Other facts
- Listing agreement: Exclusive Right To Sell
- Ownership: Fee Simple
Price history
| Date | Event | Price |
|---|---|---|
| 4/25/2025 | Sold | $220,000$188/sqft |
Source: | ||
| 3/24/2025 | Pending sale | $220,000$188/sqft |
Source: | ||
| 10/31/2024 | Listed for sale | $220,000$188/sqft |
Source: | ||
Public tax history
| Year | Property taxes | Tax assessment |
|---|---|---|
| 2024 | $2,194 -1.5% | $31,385 |
| 2023 | $2,227 +2.9% | $31,385 |
| 2022 | $2,164 +1.5% | $31,385 |
Find assessor info on the county website
Neighborhood: 16844
Nearby schools
GreatSchools rating
- 6/10Port Matilda El SchoolGrades: K-5Distance: 7.2 mi
- 6/10Bald Eagle Area Junior-Senior High SchoolGrades: 6-12Distance: 9.1 mi
- 4/10Wingate El SchoolGrades: K-5Distance: 8.4 mi
Schools provided by the listing agent
- District: Bald Eagle Area
Source: Bright MLS. This data may not be complete. We recommend contacting the local school district to confirm school assignments for this home.

Get pre-qualified for a loan
At Zillow Home Loans, we can pre-qualify you in as little as 5 minutes with no impact to your credit score.An equal housing lender. NMLS #10287.

