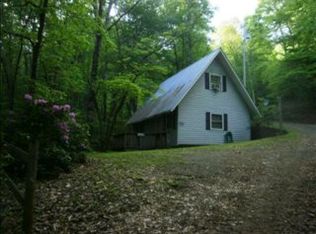Price dropped $9,000! Beautiful Setting with Two Ponds, Mountain View, One Level Living and a 3 Floor Workshop you won't believe! Situated in the Ruby Mine Area of Cowee Valley, relax and enjoy the Outdoor Living Space that includes Expansive Decking, Sitting Areas by Both Ponds and Hiking Trails nearby. Open Floorplan has Huge Living Room w/Vaulted Ceiling, Rock Gas Log FP, Sunny Eating Area, Formal Dining Rm., Wet Bar, Spacious Kitchen, Oversized Master Suite w/WIC. Both Baths have Garden Tubs. Workshop/Barn that has 3 floors, is 32' X 24' w/poured foundation. Lower Level is Dry & Set up for Storage, Main Level has 18 Ft. Garage Door, Dumb Waiter w/Electric Wench for loading & unloading from Main to Lower Level, Fully Powered Workshop. Upper Level can be used as a Studio, Workout Area, Storage. It has Double Doors that Open to let the Natural Light in. Greenhouse and Fenced Garden Area. Gorgeous Landscaping with easy care Perennials. No Steps to enter home. New Roof on Home and Barn 2016.
This property is off market, which means it's not currently listed for sale or rent on Zillow. This may be different from what's available on other websites or public sources.
