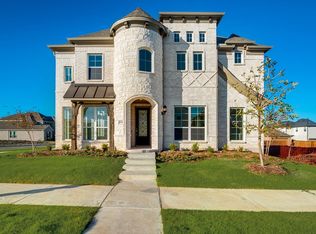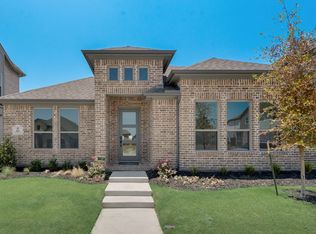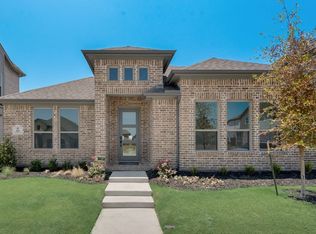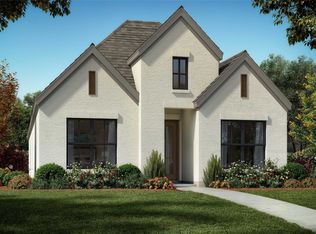Sold on 05/27/25
Price Unknown
445 Bassett Hall Rd, Fate, TX 75189
4beds
2,790sqft
Single Family Residence
Built in 2024
5,488.56 Square Feet Lot
$547,200 Zestimate®
$--/sqft
$2,875 Estimated rent
Home value
$547,200
$509,000 - $591,000
$2,875/mo
Zestimate® history
Loading...
Owner options
Explore your selling options
What's special
New Grand Home in Edgewater - Fate's newest master planned neighborhood with swimming pool, trails, creek, parks, playground & outdoor event lawn! MOVE IN READY This home is north facing & only 2 blocks from the pool. the New Elementary school is just down the street within walking distance! The Chef's kitchen has Shaker cabinets, omega stone countertops, a full bowl sink, stainless steel appliances, 5 burner gas cooktop & large island. The Open concept vaulted family room has wood floors & a 36 inch linear fireplace with modern tile to ceiling. Downstairs Guest Suite. Custom features include lots of wood floors through family room, kitchen, dining & office w French Doors. Full oak staircase has modern wrought iron balusters, Craftsman style front door, 8 foot doors downstairs, free standing master tub, frameless glass shower with deco tile, rectangle sinks, flat screen tv wiring and upstairs Game room. Energy Star Partner with R38, & tankless water heater.
Zillow last checked: 8 hours ago
Listing updated: June 19, 2025 at 07:26pm
Listed by:
Stephen Brooks 0313244 214-750-6528,
Royal Realty, Inc. 214-750-6528
Bought with:
Coleen Donovan
Monument Realty
Source: NTREIS,MLS#: 20755349
Facts & features
Interior
Bedrooms & bathrooms
- Bedrooms: 4
- Bathrooms: 3
- Full bathrooms: 3
Primary bedroom
- Features: Dual Sinks, Double Vanity, En Suite Bathroom, Garden Tub/Roman Tub, Sitting Area in Primary, Separate Shower, Walk-In Closet(s)
- Level: First
- Dimensions: 15 x 14
Game room
- Level: Second
- Dimensions: 20 x 16
Other
- Level: First
- Dimensions: 14 x 12
Kitchen
- Features: Butler's Pantry, Kitchen Island, Solid Surface Counters, Walk-In Pantry
- Level: First
- Dimensions: 16 x 11
Living room
- Level: First
- Dimensions: 18 x 16
Office
- Level: First
- Dimensions: 14 x 13
Heating
- Central, Fireplace(s), Zoned
Cooling
- Central Air, Ceiling Fan(s), Electric, Zoned
Appliances
- Included: Dishwasher, Gas Cooktop, Disposal, Microwave, Tankless Water Heater, Vented Exhaust Fan
- Laundry: Laundry in Utility Room
Features
- Chandelier, Cathedral Ceiling(s), Decorative/Designer Lighting Fixtures, High Speed Internet, Open Floorplan, Cable TV, Vaulted Ceiling(s), Wired for Sound, Air Filtration
- Flooring: Carpet, Ceramic Tile, Wood
- Has basement: No
- Number of fireplaces: 1
- Fireplace features: Family Room, Gas Starter
Interior area
- Total interior livable area: 2,790 sqft
Property
Parking
- Total spaces: 2
- Parking features: Alley Access, Door-Single, Garage, Garage Door Opener, Kitchen Level, Garage Faces Rear
- Attached garage spaces: 2
Features
- Levels: Two
- Stories: 2
- Patio & porch: Covered
- Exterior features: Rain Gutters
- Pool features: None, Community
- Fencing: Wood
Lot
- Size: 5,488 sqft
- Dimensions: 50 x 110
- Features: Landscaped, Subdivision, Sprinkler System
Details
- Parcel number: 118412
- Other equipment: Air Purifier
Construction
Type & style
- Home type: SingleFamily
- Architectural style: Detached
- Property subtype: Single Family Residence
Materials
- Brick
- Foundation: Slab
- Roof: Composition
Condition
- Year built: 2024
Utilities & green energy
- Sewer: Public Sewer
- Water: Public
- Utilities for property: Sewer Available, Underground Utilities, Water Available, Cable Available
Green energy
- Energy efficient items: Appliances, Insulation, Rain/Freeze Sensors, Thermostat
- Indoor air quality: Filtration
Community & neighborhood
Security
- Security features: Security System, Smoke Detector(s)
Community
- Community features: Lake, Playground, Park, Pool, Trails/Paths, Community Mailbox, Curbs, Sidewalks
Location
- Region: Fate
- Subdivision: Edgewater
HOA & financial
HOA
- Has HOA: Yes
- HOA fee: $900 annually
- Services included: All Facilities, Maintenance Grounds
- Association name: Edgewater
- Association phone: 214-750-6528
Price history
| Date | Event | Price |
|---|---|---|
| 5/27/2025 | Sold | -- |
Source: NTREIS #20755349 Report a problem | ||
| 4/8/2025 | Pending sale | $584,900$210/sqft |
Source: NTREIS #20755349 Report a problem | ||
| 12/23/2024 | Price change | $584,900-0.8%$210/sqft |
Source: NTREIS #20755349 Report a problem | ||
| 12/19/2024 | Price change | $589,650-0.7%$211/sqft |
Source: NTREIS #20755349 Report a problem | ||
| 11/15/2024 | Price change | $593,650-0.8%$213/sqft |
Source: NTREIS #20755349 Report a problem | ||
Public tax history
| Year | Property taxes | Tax assessment |
|---|---|---|
| 2025 | -- | $463,505 -2.5% |
| 2024 | $9,852 +7.4% | $475,253 +9.4% |
| 2023 | $9,171 | $434,351 |
Find assessor info on the county website
Neighborhood: 75189
Nearby schools
GreatSchools rating
- 5/10LUPE GARCIA ELGrades: PK-6Distance: 0.6 mi
- 6/10Herman E Utley Middle SchoolGrades: 7-8Distance: 4.7 mi
- 7/10Rockwall-Heath High SchoolGrades: 9-12Distance: 7.8 mi
Schools provided by the listing agent
- Elementary: Lupe Garcia
- Middle: Herman E Utley
- High: Heath
- District: Rockwall ISD
Source: NTREIS. This data may not be complete. We recommend contacting the local school district to confirm school assignments for this home.
Get a cash offer in 3 minutes
Find out how much your home could sell for in as little as 3 minutes with a no-obligation cash offer.
Estimated market value
$547,200
Get a cash offer in 3 minutes
Find out how much your home could sell for in as little as 3 minutes with a no-obligation cash offer.
Estimated market value
$547,200



