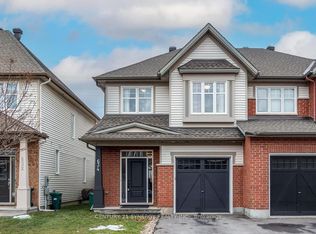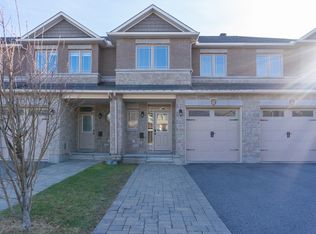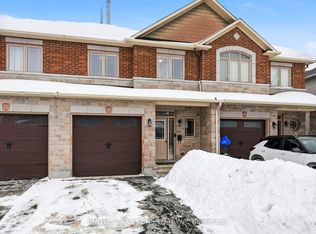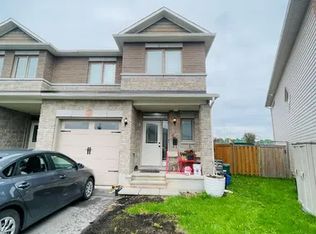Modern 3bd/3bth Lausanne Model row unit by Valeceraft in the heart of the prestigious neighbourhood of Trail West. Step into this open concept home thru a sleek, spacious entryway w/sharp tiled flooring, large coat closet, inside grg access & 2pc bath. A beautiful curved stairway w/wooden railing overlooks the formal dining room, opening to a spacious living room w/3 generous windows that share a view of the backyard. Modern kitchen features a large island w/lots of space for seating, boasting SS appliances, tiled floor, dark cabinetry, a pantry & a gorgeous patio door w/vaulted crescent window peering into the backyard. 2nd level is carpeted, incl. 3 large beds w/big windows/closets, laundry & main bath; feat. a primary suite w/walk in & 4pc ensuite w/soaker tub! The spacious lower level incl. a rec room w/gas fireplace & pot lighting while a fenced backyard incl. a patio & lots of space for gardening! This splendid location is near to parks, schools & shops! 24hrs Irrev. on Offers.
This property is off market, which means it's not currently listed for sale or rent on Zillow. This may be different from what's available on other websites or public sources.



