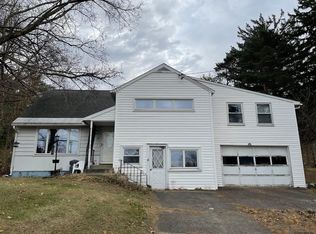OVERSIZED CORNER LOT! EXCELLENT LOCATION FOR POTENTIAL COMMERCIAL USE. ZONED NCOR- WITH VARIANCE (see docs for application) OR remain a single family dwelling. Needs TLC. Selling as is.
This property is off market, which means it's not currently listed for sale or rent on Zillow. This may be different from what's available on other websites or public sources.
