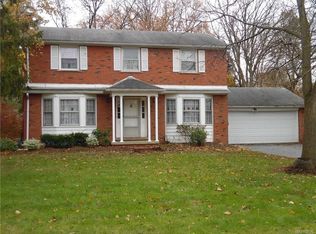Closed
$480,000
445 Aberdeen Rd, Lewiston, NY 14092
4beds
2,126sqft
Single Family Residence
Built in 1955
0.4 Acres Lot
$527,600 Zestimate®
$226/sqft
$3,257 Estimated rent
Home value
$527,600
$464,000 - $601,000
$3,257/mo
Zestimate® history
Loading...
Owner options
Explore your selling options
What's special
Relocating Owners are sad to be leaving the area & this beautifully updated Lewiston home. This 4 Bedroom, 2&1/2 bath home is located in a Great neighborhood between Lower River Rd and N 5th Street. Walk to the Village, or enjoy scenic sunsets along the Lower River. The fully fenced back yard is your "Stay-cation" waiting for you to enjoy the sparkling in ground Salt water pool, multi layer Trex deck, Hot tub and backyard firepit. The 27 x 12 Amish built shed holds all the pool toys and equipment, with an additional garden shed for the tools. The wood beamed Cathedral ceilings in the living & dining room are enhanced by the floor to ceiling brick fireplace wall. The updated granite kitchen with Candlelight maple cabinetry is fully applianced. The central breakfast bar is a magnet for your family gatherings which opens into the living room. The main bath has been totally updated- it features a "rain shower" fixture, New Honeycomb Tiling, Bluetooth speakers, Recessed lighting, and Wall mounted Mirror with Make-up Lighting and Defroster. "Other" Room is Laundry w 1/2 Bath. Interior photos to follow.
Zillow last checked: 8 hours ago
Listing updated: December 03, 2024 at 10:26am
Listed by:
Frederick P Blue III 716-754-2550,
Great Lakes Real Estate Inc.
Bought with:
Amanda Taborda, 10401240242
Danahy Real Estate
Source: NYSAMLSs,MLS#: B1558789 Originating MLS: Buffalo
Originating MLS: Buffalo
Facts & features
Interior
Bedrooms & bathrooms
- Bedrooms: 4
- Bathrooms: 3
- Full bathrooms: 2
- 1/2 bathrooms: 1
- Main level bathrooms: 1
Bedroom 1
- Level: Second
- Dimensions: 14.00 x 13.00
Bedroom 1
- Level: Second
- Dimensions: 14.00 x 13.00
Bedroom 2
- Level: Second
- Dimensions: 13.00 x 11.00
Bedroom 2
- Level: Second
- Dimensions: 13.00 x 11.00
Bedroom 3
- Level: Second
- Dimensions: 13.00 x 12.00
Bedroom 3
- Level: Second
- Dimensions: 13.00 x 12.00
Bedroom 4
- Level: Second
- Dimensions: 12.00 x 10.00
Bedroom 4
- Level: Second
- Dimensions: 12.00 x 10.00
Dining room
- Level: First
- Dimensions: 12.00 x 12.00
Dining room
- Level: First
- Dimensions: 12.00 x 12.00
Family room
- Level: Lower
- Dimensions: 16.00 x 14.00
Family room
- Level: Lower
- Dimensions: 16.00 x 14.00
Kitchen
- Level: First
- Dimensions: 16.00 x 11.00
Kitchen
- Level: First
- Dimensions: 16.00 x 11.00
Living room
- Level: First
- Dimensions: 24.00 x 16.00
Living room
- Level: First
- Dimensions: 24.00 x 16.00
Other
- Level: Lower
- Dimensions: 12.00 x 6.00
Other
- Level: Lower
- Dimensions: 12.00 x 6.00
Heating
- Gas, Baseboard, Forced Air, Radiant
Cooling
- Wall Unit(s)
Appliances
- Included: Built-In Range, Built-In Oven, Dishwasher, Gas Water Heater, Refrigerator
Features
- Breakfast Bar, Ceiling Fan(s), Cathedral Ceiling(s), Separate/Formal Living Room, Granite Counters, Hot Tub/Spa, Other, See Remarks
- Flooring: Hardwood, Laminate, Other, See Remarks, Varies
- Basement: Partial,Partially Finished
- Has fireplace: No
Interior area
- Total structure area: 2,126
- Total interior livable area: 2,126 sqft
Property
Parking
- Total spaces: 2
- Parking features: Attached, Electricity, Garage, Driveway, Garage Door Opener
- Attached garage spaces: 2
Features
- Levels: One
- Stories: 1
- Patio & porch: Deck, Patio
- Exterior features: Blacktop Driveway, Deck, Fully Fenced, Patio
- Has spa: Yes
- Spa features: Hot Tub
- Fencing: Full
Lot
- Size: 0.40 Acres
- Dimensions: 95 x 185
- Features: Rectangular, Rectangular Lot, Residential Lot
Details
- Additional structures: Pool House, Shed(s), Storage
- Parcel number: 2924890870180002011000
- Special conditions: Standard
Construction
Type & style
- Home type: SingleFamily
- Architectural style: Split Level,Traditional
- Property subtype: Single Family Residence
Materials
- Brick, Cedar, Shake Siding, Copper Plumbing
- Foundation: Poured
- Roof: Asphalt
Condition
- Resale
- Year built: 1955
Utilities & green energy
- Electric: Circuit Breakers
- Sewer: Connected
- Water: Connected, Public
- Utilities for property: Cable Available, Sewer Connected, Water Connected
Community & neighborhood
Security
- Security features: Security System Owned
Location
- Region: Lewiston
- Subdivision: Aberdeen Road Mile Reserv
Other
Other facts
- Listing terms: Cash,Conventional,FHA,VA Loan
Price history
| Date | Event | Price |
|---|---|---|
| 12/2/2024 | Sold | $480,000-3%$226/sqft |
Source: | ||
| 10/3/2024 | Pending sale | $495,000$233/sqft |
Source: | ||
| 9/26/2024 | Contingent | $495,000$233/sqft |
Source: | ||
| 9/26/2024 | Listed for sale | $495,000$233/sqft |
Source: | ||
| 9/25/2024 | Contingent | $495,000$233/sqft |
Source: | ||
Public tax history
| Year | Property taxes | Tax assessment |
|---|---|---|
| 2024 | -- | $141,000 |
| 2023 | -- | $141,000 +7.6% |
| 2022 | -- | $131,000 |
Find assessor info on the county website
Neighborhood: 14092
Nearby schools
GreatSchools rating
- NAPrimary Education CenterGrades: PK-4Distance: 2.9 mi
- 4/10Lewiston Porter Middle SchoolGrades: 6-8Distance: 2.9 mi
- 8/10Lewiston Porter Senior High SchoolGrades: 9-12Distance: 2.9 mi
Schools provided by the listing agent
- District: Lewiston-Porter
Source: NYSAMLSs. This data may not be complete. We recommend contacting the local school district to confirm school assignments for this home.
