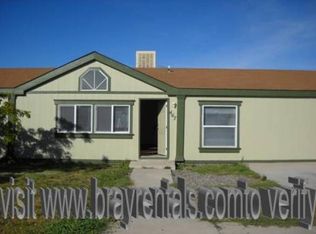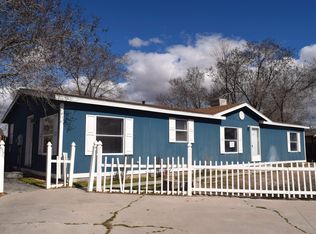A PLACE TO CALL YOURS! 2 BED 2 BATH WITH A HUGE CARPORT. LARGE YARD AND A STORAGE SHED WITH POWER. INSIDE IS MOVE IN READY. ALL APPLIANCES INCLUDED. NEW CARPET AND WINDOW COVERINGS. FORCED AIR HEAT AND CENTRAL AIR! LARGE LIVING ROOM AND A FAMILY ROOM. SPLIT BEDROOM DESIGN.
This property is off market, which means it's not currently listed for sale or rent on Zillow. This may be different from what's available on other websites or public sources.

