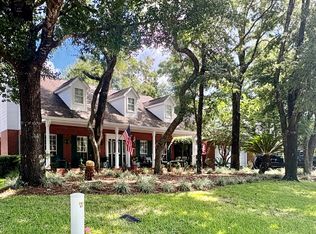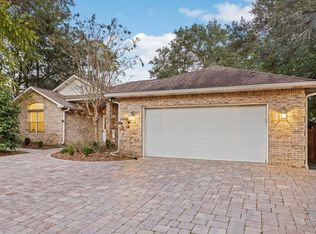Sold for $680,000
$680,000
4449 Woodbridge Rd, Niceville, FL 32578
3beds
2,840sqft
Single Family Residence
Built in 1995
0.41 Acres Lot
$677,500 Zestimate®
$239/sqft
$4,059 Estimated rent
Maximize your home sale
Get more eyes on your listing so you can sell faster and for more.
Home value
$677,500
$630,000 - $732,000
$4,059/mo
Zestimate® history
Loading...
Owner options
Explore your selling options
What's special
Meticulously, maintained POOL HOME nestled in Rocky Bayou area of Niceville Over 2,800 sf of living and a hard to find, .41 acre lot. 3 bedrooms and 2.5 baths with 2 generous living rooms, gas fireplace, dining room, breakfast area , heated and cooled Florida ROOM .Enormous, master bedroom suite, with tray ceilings and room enough for an office or sitting room. Or frame in and make a 4th bedroom! Extra large guest bedrooms too. Fresh paint, new screens. Large, heated gunite pool w, a screened in lanai and bar area. Oversized garage .NEW ROOF 2024, NEW HVAC 2024. New WATER HEATER 2023. NEW wood look, porcelain tile in the main rooms and NEW LVP in the guest bedrooms. Desirable light and bright, open floor plans with views of the sparkling, pool & spacious, fence back yard.
Zillow last checked: 8 hours ago
Listing updated: June 28, 2025 at 03:40am
Listed by:
Valerie A Waters- Auclair 850-855-6205,
Ruckel Properties Inc
Bought with:
Angela D Harosky, 3521043
LPT Realty LLC
Source: ECAOR,MLS#: 973893 Originating MLS: Emerald Coast
Originating MLS: Emerald Coast
Facts & features
Interior
Bedrooms & bathrooms
- Bedrooms: 3
- Bathrooms: 3
- Full bathrooms: 2
- 1/2 bathrooms: 1
Primary bedroom
- Features: MBed First Floor, Tray Ceiling(s)
- Level: First
Bedroom
- Level: First
Primary bathroom
- Features: Soaking Tub, MBath Separate Shwr, MBath Tile, Walk-In Closet(s)
Kitchen
- Level: First
Living room
- Level: First
Heating
- Natural Gas
Cooling
- Ceiling Fan(s)
Appliances
- Included: Dishwasher, Microwave, Refrigerator, Gas Range, Wine Refrigerator, Gas Water Heater
- Laundry: Washer/Dryer Hookup
Features
- Crown Molding, Ceiling Tray/Cofferd, Split Bedroom, Bedroom, Breakfast Room, Dining Area, Family Room, Florida Room, Kitchen, Living Room, Master Bedroom, Utility Room
- Flooring: Laminate, Tile
- Doors: Storm Door(s)
- Windows: Storm Window(s)
- Attic: Pull Down Stairs
- Has fireplace: Yes
- Fireplace features: Fireplace, Gas, Outside
- Common walls with other units/homes: No Common Walls
Interior area
- Total structure area: 2,840
- Total interior livable area: 2,840 sqft
Property
Parking
- Parking features: Attached, Oversized, Garage
- Has attached garage: Yes
Features
- Stories: 1
- Patio & porch: Patio Covered, Patio Open, Porch Open, Porch Screened
- Exterior features: Separate Living Area
- Has private pool: Yes
- Pool features: Private, Gunite, Heated, In Ground
- Fencing: Back Yard,Partial,Privacy
Lot
- Size: 0.41 Acres
- Dimensions: 91.15 x 174.29 x 102.39 x 222.51
- Features: Graded/Maintained, Covenants, Curb & Gutter, Dead End, Interior Lot
Details
- Parcel number: 111S226914000A0030
- Zoning description: City,Resid Single Family
Construction
Type & style
- Home type: SingleFamily
- Architectural style: Traditional
- Property subtype: Single Family Residence
Materials
- Brick
- Roof: Roof Dimensional Shg
Condition
- Construction Complete
- Year built: 1995
Utilities & green energy
- Sewer: Public Sewer
- Water: Public
- Utilities for property: Electricity Connected, Natural Gas Connected, Cable Connected
Community & neighborhood
Location
- Region: Niceville
- Subdivision: Huntington S/d Ph 2
HOA & financial
HOA
- Has HOA: Yes
- HOA fee: $168 annually
- Services included: Management
Other
Other facts
- Listing terms: Conventional,FHA,VA Loan
- Road surface type: Paved
Price history
| Date | Event | Price |
|---|---|---|
| 6/27/2025 | Sold | $680,000-2.7%$239/sqft |
Source: | ||
| 5/28/2025 | Pending sale | $699,000$246/sqft |
Source: | ||
| 5/19/2025 | Price change | $699,000-3.5%$246/sqft |
Source: | ||
| 4/15/2025 | Listed for sale | $724,500+135.2%$255/sqft |
Source: | ||
| 8/27/2010 | Sold | $308,000-8.1%$108/sqft |
Source: Public Record Report a problem | ||
Public tax history
| Year | Property taxes | Tax assessment |
|---|---|---|
| 2024 | $3,755 +2.6% | $329,960 +3% |
| 2023 | $3,660 +2.6% | $320,350 +3% |
| 2022 | $3,568 +3.3% | $311,019 +3% |
Find assessor info on the county website
Neighborhood: 32578
Nearby schools
GreatSchools rating
- 10/10James E Plew Elementary SchoolGrades: PK-5Distance: 2.4 mi
- 9/10C. W. Ruckel Middle SchoolGrades: 6-8Distance: 3.3 mi
- 7/10Niceville Senior High SchoolGrades: 9-12Distance: 3.3 mi
Schools provided by the listing agent
- Elementary: Plew
- Middle: Ruckel
- High: Niceville
Source: ECAOR. This data may not be complete. We recommend contacting the local school district to confirm school assignments for this home.

Get pre-qualified for a loan
At Zillow Home Loans, we can pre-qualify you in as little as 5 minutes with no impact to your credit score.An equal housing lender. NMLS #10287.

