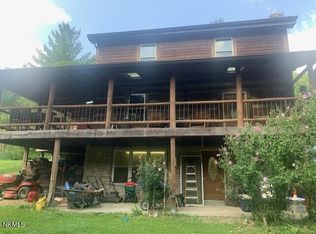Sold for $379,900 on 05/28/25
$379,900
4449 Winters Ln, Cold Spring, KY 41076
3beds
1,000sqft
Single Family Residence, Residential
Built in ----
6 Acres Lot
$303,600 Zestimate®
$380/sqft
$1,735 Estimated rent
Home value
$303,600
$270,000 - $340,000
$1,735/mo
Zestimate® history
Loading...
Owner options
Explore your selling options
What's special
Perfect Timing For This Gem To Hit The Market*6 Secluded Acres Just Seconds From Shopping, Restaurants,The Ohio River, And Downtown Cincy*Welcome Home To Your Private Get Away Tucked Back Into The Woods*As You Drive Over The Bridge, You Immediately Hear The Gentle Rolling Water In The Creek Below And You Know You Have Entered Your Happy Place*This Fully Renovated 3/1 Home Has So Much To Offer*Newer Windows/HVAC/Hot Water Tank/Roof/Lighting/Flooring/Doors/Bath/New Refrigerator and Dry Sealed Unfinished Basement*This Home Has So Much Charm*There Are 2 Out Buildings And Tons Of Space For Your Projects*1 Car Garage*Take A Moment After Work To Kick Back On Your Covered Porch And Smell The Fresh Air, There Is Nothing Like Country Living*
Zillow last checked: 8 hours ago
Listing updated: June 27, 2025 at 10:17pm
Listed by:
The Vories Team 859-240-0727,
Keller Williams Realty Services
Bought with:
The Vories Team
Keller Williams Realty Services
Source: NKMLS,MLS#: 631560
Facts & features
Interior
Bedrooms & bathrooms
- Bedrooms: 3
- Bathrooms: 1
- Full bathrooms: 1
Primary bedroom
- Features: Walk-Out Access, Carpet Flooring
- Level: First
- Area: 121
- Dimensions: 11 x 11
Bedroom 2
- Features: Carpet Flooring, Ceiling Fan(s)
- Level: First
- Area: 120
- Dimensions: 12 x 10
Bedroom 3
- Features: Carpet Flooring, Ceiling Fan(s)
- Level: First
- Area: 176
- Dimensions: 16 x 11
Kitchen
- Features: Walk-Out Access, Luxury Vinyl Flooring
- Level: First
- Area: 132
- Dimensions: 12 x 11
Living room
- Features: Walk-Out Access, Carpet Flooring
- Level: First
- Area: 306
- Dimensions: 18 x 17
Primary bath
- Level: First
- Area: 35
- Dimensions: 7 x 5
Heating
- Forced Air
Cooling
- Central Air
Appliances
- Included: Electric Cooktop, Dishwasher, Refrigerator
Features
- Basement: Full
Interior area
- Total structure area: 1,000
- Total interior livable area: 1,000 sqft
Property
Parking
- Total spaces: 1
- Parking features: Detached, Driveway, Garage
- Garage spaces: 1
- Has uncovered spaces: Yes
Features
- Levels: One
- Stories: 1
- Patio & porch: Covered, Deck
- Exterior features: Private Yard
- Waterfront features: Creek
Lot
- Size: 6 Acres
- Features: Cleared, Level, Rolling Slope, Wooded
Details
- Additional structures: Outbuilding, Garage(s), Workshop
- Parcel number: 9999918670.01
Construction
Type & style
- Home type: SingleFamily
- Architectural style: Ranch
- Property subtype: Single Family Residence, Residential
Materials
- Vinyl Siding
- Foundation: Block
- Roof: Shingle
Condition
- Existing Structure
- New construction: No
Utilities & green energy
- Sewer: Septic Tank
- Water: Public
- Utilities for property: Water Available
Community & neighborhood
Location
- Region: Cold Spring
Other
Other facts
- Road surface type: Gravel, Paved
Price history
| Date | Event | Price |
|---|---|---|
| 5/28/2025 | Sold | $379,900$380/sqft |
Source: | ||
| 4/28/2025 | Pending sale | $379,900$380/sqft |
Source: | ||
| 4/16/2025 | Listed for sale | $379,900+336.7%$380/sqft |
Source: | ||
| 12/30/2002 | Sold | $87,000$87/sqft |
Source: Public Record Report a problem | ||
Public tax history
| Year | Property taxes | Tax assessment |
|---|---|---|
| 2022 | $1,513 | $121,000 |
| 2021 | $1,513 +29.6% | $121,000 +29.6% |
| 2018 | $1,167 -5.7% | $93,400 |
Find assessor info on the county website
Neighborhood: 41076
Nearby schools
GreatSchools rating
- 4/10Crossroads Elementary SchoolGrades: PK-5Distance: 3.1 mi
- 5/10Campbell County Middle SchoolGrades: 6-8Distance: 6 mi
- 9/10Campbell County High SchoolGrades: 9-12Distance: 9.3 mi
Schools provided by the listing agent
- Elementary: Donald E.Cline Elem
- Middle: Campbell County Middle School
- High: Campbell County High
Source: NKMLS. This data may not be complete. We recommend contacting the local school district to confirm school assignments for this home.

Get pre-qualified for a loan
At Zillow Home Loans, we can pre-qualify you in as little as 5 minutes with no impact to your credit score.An equal housing lender. NMLS #10287.
