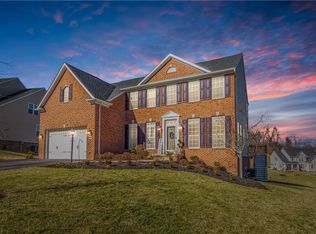Sold for $806,000
$806,000
4449 Walnut Ridge Cir, Mc Donald, PA 15057
5beds
5,360sqft
Single Family Residence
Built in 2017
0.37 Acres Lot
$842,800 Zestimate®
$150/sqft
$4,877 Estimated rent
Home value
$842,800
$801,000 - $885,000
$4,877/mo
Zestimate® history
Loading...
Owner options
Explore your selling options
What's special
This captivating luxury residence is a true treasure situated in sought-after Walnut Ridge. It offers everything you look for: modern exterior, 3-Car attached garage; High ceilings; hardwood floorings; office; first-floor bedroom for convenient living; formal DR. The culinary delight gourmet kitchen w/ a grand island, granite counters, upscale appliances, beautiful cabinetry, and pantry; Seamlessly open to Family R and Morning R, for ideal gatherings. Upstairs, large master suite w/ a tray ceiling, double walk-in closets, spa-like BTH rm. The sized bonus rm offers add'l flexibility. 2nd-floor laundry. Finished walk-out Lower Level provides ample space for entertainment and relaxation, featuring theater, game, exercise rms, full BTH. Outside, you can unwind on the deck or enjoy the beautifully landscaped tranquility backyard. Minutes away from South Fayette School, shopping, dining, entertainment, and major highways. Don't miss out on the opportunity to make this exquisite home yours.
Zillow last checked: 8 hours ago
Listing updated: July 05, 2023 at 12:52pm
Listed by:
Jingli Zhang 412-831-3800,
KELLER WILLIAMS REALTY
Bought with:
Prashanth Nandyala, RS357329
EXP REALTY LLC
Source: WPMLS,MLS#: 1607791 Originating MLS: West Penn Multi-List
Originating MLS: West Penn Multi-List
Facts & features
Interior
Bedrooms & bathrooms
- Bedrooms: 5
- Bathrooms: 5
- Full bathrooms: 5
Primary bedroom
- Level: Upper
- Dimensions: 17x17
Bedroom 2
- Level: Upper
- Dimensions: 14x13
Bedroom 3
- Level: Upper
- Dimensions: 13x12
Bedroom 4
- Level: Upper
- Dimensions: 14x12
Bedroom 5
- Level: Main
- Dimensions: 13x12
Dining room
- Level: Main
- Dimensions: 13x13
Family room
- Level: Main
- Dimensions: 20x17
Kitchen
- Level: Main
- Dimensions: 19x17
Living room
- Level: Main
- Dimensions: 13x10
Heating
- Forced Air, Gas
Cooling
- Central Air, Electric
Appliances
- Included: Some Gas Appliances, Convection Oven, Dishwasher, Disposal, Microwave, Refrigerator, Stove
Features
- Kitchen Island, Pantry
- Basement: Finished,Walk-Out Access
Interior area
- Total structure area: 5,360
- Total interior livable area: 5,360 sqft
Property
Parking
- Total spaces: 3
- Parking features: Attached, Garage, Garage Door Opener
- Has attached garage: Yes
Features
- Levels: Two
- Stories: 2
Lot
- Size: 0.37 Acres
- Dimensions: 0.3695
Details
- Parcel number: 0489H00022000000
Construction
Type & style
- Home type: SingleFamily
- Architectural style: Colonial,Two Story
- Property subtype: Single Family Residence
Materials
- Frame, Stone
- Roof: Asphalt
Condition
- Resale
- Year built: 2017
Utilities & green energy
- Sewer: Public Sewer
- Water: Public
Community & neighborhood
Security
- Security features: Security System
Location
- Region: Mc Donald
- Subdivision: Walnut Ridge
HOA & financial
HOA
- Has HOA: Yes
- HOA fee: $75 quarterly
Price history
| Date | Event | Price |
|---|---|---|
| 7/5/2023 | Sold | $806,000+0.8%$150/sqft |
Source: | ||
| 6/3/2023 | Contingent | $799,900$149/sqft |
Source: | ||
| 5/27/2023 | Listed for sale | $799,900+42.1%$149/sqft |
Source: | ||
| 10/23/2017 | Sold | $562,879$105/sqft |
Source: Public Record Report a problem | ||
Public tax history
| Year | Property taxes | Tax assessment |
|---|---|---|
| 2025 | $16,423 -5% | $421,300 -11.9% |
| 2024 | $17,284 +664.5% | $478,000 |
| 2023 | $2,261 | $478,000 |
Find assessor info on the county website
Neighborhood: 15057
Nearby schools
GreatSchools rating
- NASouth Fayette Twp El SchoolGrades: K-2Distance: 0.9 mi
- 7/10South Fayette Middle SchoolGrades: 6-8Distance: 0.9 mi
- 9/10South Fayette Twp High SchoolGrades: 9-12Distance: 0.8 mi
Schools provided by the listing agent
- District: South Fayette
Source: WPMLS. This data may not be complete. We recommend contacting the local school district to confirm school assignments for this home.
Get pre-qualified for a loan
At Zillow Home Loans, we can pre-qualify you in as little as 5 minutes with no impact to your credit score.An equal housing lender. NMLS #10287.
