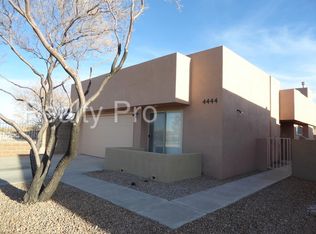Sold
Price Unknown
4449 Sunflower Ct SE, Rio Rancho, NM 87124
3beds
1,417sqft
Single Family Residence
Built in 2006
5,662.8 Square Feet Lot
$324,700 Zestimate®
$--/sqft
$2,089 Estimated rent
Home value
$324,700
$295,000 - $357,000
$2,089/mo
Zestimate® history
Loading...
Owner options
Explore your selling options
What's special
Welcome to your new home in Sara's Meadow, a highly desired gated community. Price reduction too! Nestled at the end of a quiet cul de sac, you'll have the added benefit of guest parking just steps away & limited neighbors. This charming 3 bdrm, 2 bath open layout features skylites that flood the space w/ natural light. No carpet & a low-maintenance backyard, you'll have more time to unwind. Bright, open kitchen is a joy to use for meal prep. The lrg walk-in pantry is a bonus! This home isn't just cute but practical too featuring significant updates: water heater (2023), TPO roof & A/C/Heat combo unit (2018). The primary suite is in the rear of the property & a guest room has it's own patio in the front. Are you a 1st home buyer? Downsizing? Or an investor? This home fits all needs!
Zillow last checked: 8 hours ago
Listing updated: October 15, 2025 at 12:31pm
Listed by:
Diana S Costales 505-363-5457,
Coldwell Banker Legacy
Bought with:
J&S Real Estate
Keller Williams Realty
Source: SWMLS,MLS#: 1082416
Facts & features
Interior
Bedrooms & bathrooms
- Bedrooms: 3
- Bathrooms: 2
- Full bathrooms: 2
Primary bedroom
- Level: Main
- Area: 177
- Dimensions: 14.75 x 12
Bedroom 2
- Level: Main
- Area: 120
- Dimensions: 12 x 10
Bedroom 3
- Level: Main
- Area: 126.5
- Dimensions: 11.5 x 11
Dining room
- Level: Main
- Area: 115.5
- Dimensions: 11 x 10.5
Kitchen
- Level: Main
- Area: 110
- Dimensions: 11 x 10
Living room
- Level: Main
- Area: 322
- Dimensions: 23 x 14
Heating
- Combination, Central, Forced Air
Cooling
- Refrigerated
Appliances
- Included: Dishwasher, Disposal
- Laundry: Gas Dryer Hookup, Washer Hookup, Dryer Hookup, ElectricDryer Hookup
Features
- Ceiling Fan(s), Family/Dining Room, Living/Dining Room, Main Level Primary, Pantry, Skylights, Water Closet(s), Walk-In Closet(s)
- Flooring: Carpet, Laminate
- Windows: Double Pane Windows, Insulated Windows, Skylight(s)
- Has basement: No
- Number of fireplaces: 1
- Fireplace features: Gas Log
Interior area
- Total structure area: 1,417
- Total interior livable area: 1,417 sqft
Property
Parking
- Total spaces: 2
- Parking features: Attached, Finished Garage, Garage, Garage Door Opener
- Attached garage spaces: 2
Accessibility
- Accessibility features: None
Features
- Levels: One
- Stories: 1
- Patio & porch: Open, Patio
Lot
- Size: 5,662 sqft
- Features: Landscaped
Details
- Parcel number: R089844
- Zoning description: R-1
Construction
Type & style
- Home type: SingleFamily
- Property subtype: Single Family Residence
Materials
- Frame
- Foundation: Slab
- Roof: Pitched
Condition
- Resale
- New construction: No
- Year built: 2006
Utilities & green energy
- Sewer: Public Sewer
- Water: Public
- Utilities for property: Cable Available, Electricity Connected, Natural Gas Connected, Phone Available, Sewer Connected, Underground Utilities, Water Connected
Green energy
- Energy generation: None
Community & neighborhood
Security
- Security features: Smoke Detector(s)
Community
- Community features: Gated
Location
- Region: Rio Rancho
- Subdivision: Saras Meadow
HOA & financial
HOA
- Has HOA: Yes
- HOA fee: $160 quarterly
- Services included: Common Areas, Road Maintenance
Other
Other facts
- Listing terms: Cash,Conventional,FHA,VA Loan
- Road surface type: Paved
Price history
| Date | Event | Price |
|---|---|---|
| 7/31/2025 | Sold | -- |
Source: | ||
| 6/29/2025 | Pending sale | $325,000$229/sqft |
Source: | ||
| 5/19/2025 | Price change | $325,000-4.4%$229/sqft |
Source: | ||
| 4/19/2025 | Listed for sale | $340,000+83.8%$240/sqft |
Source: | ||
| 9/22/2015 | Sold | -- |
Source: Agent Provided Report a problem | ||
Public tax history
| Year | Property taxes | Tax assessment |
|---|---|---|
| 2025 | $1,984 -0.2% | $58,856 +3% |
| 2024 | $1,987 +2.7% | $57,141 +3% |
| 2023 | $1,934 +2% | $55,477 +3% |
Find assessor info on the county website
Neighborhood: 87124
Nearby schools
GreatSchools rating
- 5/10Rio Rancho Elementary SchoolGrades: K-5Distance: 1.3 mi
- 7/10Rio Rancho Middle SchoolGrades: 6-8Distance: 3.7 mi
- 7/10Rio Rancho High SchoolGrades: 9-12Distance: 2.5 mi
Schools provided by the listing agent
- High: Rio Rancho
Source: SWMLS. This data may not be complete. We recommend contacting the local school district to confirm school assignments for this home.
Get a cash offer in 3 minutes
Find out how much your home could sell for in as little as 3 minutes with a no-obligation cash offer.
Estimated market value$324,700
Get a cash offer in 3 minutes
Find out how much your home could sell for in as little as 3 minutes with a no-obligation cash offer.
Estimated market value
$324,700
