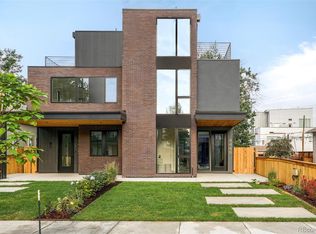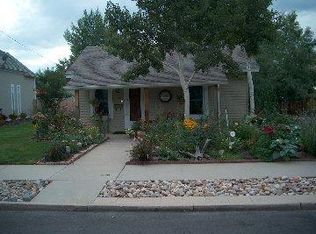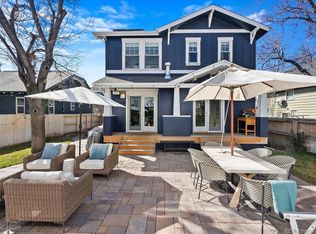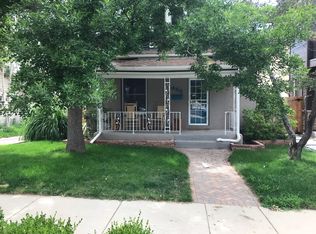Sold for $1,489,000 on 08/20/24
$1,489,000
4449 Stuart Street, Denver, CO 80212
3beds
2,892sqft
Duplex
Built in 2024
3,375 Square Feet Lot
$1,357,900 Zestimate®
$515/sqft
$-- Estimated rent
Home value
$1,357,900
$1.22M - $1.51M
Not available
Zestimate® history
Loading...
Owner options
Explore your selling options
What's special
A vision of contemporary elegance, the Stuart Street Duplex development flaunts luxury upgrades at every turn in the sought-after Tennyson/Berkeley neighborhood. The exterior is wrapped in brick with metal accents while the interior entryway astounds with warm wood millwork and wide expanses of glass. A chef’s kitchen flaunts two-toned cabinetry and integrated appliances for a seamless look. Quartz countertops, a center island and an open-concept layout make light work of entertaining. Anchored by a statement fireplace, the living room grants easy access to the private backyard through 10ft sliding glass doors. Ascend the wood and metal staircase to discover a luxurious primary suite with a five-piece bathroom, including a freestanding soaking tub. Home entertainers rejoice with a flexible upper level with a built-in wet bar and seamless access to a spacious balcony grounded by Porcelanosa tile. The entertainer’s motif continues outside, where a lush lawn, privacy fencing, native landscaping and a new sprinkler system ensure a beautiful venue for al fresco enjoyment.
Zillow last checked: 8 hours ago
Listing updated: October 01, 2024 at 11:12am
Listed by:
Rachel Gallegos 720-308-2615 rachel@rachelgallegos.com,
Milehimodern
Bought with:
Shelby Bell, 100099855
Keller Williams Realty Urban Elite
Source: REcolorado,MLS#: 6795202
Facts & features
Interior
Bedrooms & bathrooms
- Bedrooms: 3
- Bathrooms: 4
- Full bathrooms: 2
- 3/4 bathrooms: 1
- 1/2 bathrooms: 1
- Main level bathrooms: 1
Primary bedroom
- Description: Large Primary With Walk In Closet
- Level: Upper
Bedroom
- Description: Oversized Junior Suite
- Level: Upper
Bedroom
- Description: 3rd Level Suite
- Level: Upper
Primary bathroom
- Description: 5 Piece Luxury Experience With Free Standing Soaking Tub
- Level: Upper
Bathroom
- Description: Designer Accents Under Cabinet Lighting
- Level: Main
Bathroom
- Description: Dual Vanity With Under Cab Lighting
- Level: Upper
Bathroom
- Description: 3rd Level Suite
- Level: Upper
Bonus room
- Description: 3rd Level Flex Space
- Level: Upper
Dining room
- Description: Perfect Entertaining Space
- Level: Main
Kitchen
- Description: Open Concept With Island And Ample Storage
- Level: Main
Laundry
- Description: Full Size Walk In Laundry With Built In Custom Cabs
- Level: Upper
Living room
- Description: 10+ Ft Ceilings With 10 Ft Pella Sliding Doors
- Level: Main
Mud room
- Description: Custom Built Ins For Extra Storage
- Level: Main
Office
- Description: Light And Bright
- Level: Main
Heating
- Forced Air
Cooling
- Air Conditioning-Room, Central Air
Appliances
- Included: Bar Fridge, Dishwasher, Disposal, Gas Water Heater, Microwave, Range, Range Hood, Refrigerator, Wine Cooler
- Laundry: In Unit
Features
- Ceiling Fan(s), Eat-in Kitchen, Entrance Foyer, Five Piece Bath, High Ceilings, Kitchen Island, Open Floorplan, Pantry, Primary Suite, Quartz Counters, Smoke Free, Walk-In Closet(s), Wet Bar, Wired for Data
- Flooring: Carpet, Tile, Wood
- Windows: Double Pane Windows
- Has basement: No
- Number of fireplaces: 1
- Fireplace features: Living Room
- Common walls with other units/homes: End Unit,No One Above,No One Below,1 Common Wall
Interior area
- Total structure area: 2,892
- Total interior livable area: 2,892 sqft
- Finished area above ground: 2,892
Property
Parking
- Total spaces: 2
- Parking features: Concrete
- Garage spaces: 2
Features
- Levels: Three Or More
- Entry location: Exterior Access
- Patio & porch: Covered, Deck, Front Porch, Patio, Rooftop
- Exterior features: Lighting, Private Yard, Rain Gutters
- Fencing: Full
Lot
- Size: 3,375 sqft
- Features: Landscaped, Level
Details
- Parcel number: TBD
- Special conditions: Standard
Construction
Type & style
- Home type: SingleFamily
- Architectural style: Urban Contemporary
- Property subtype: Duplex
- Attached to another structure: Yes
Materials
- Brick, Frame, Metal Siding, Stucco, Wood Siding
- Roof: Membrane
Condition
- New Construction
- New construction: Yes
- Year built: 2024
Utilities & green energy
- Electric: 220 Volts in Garage
- Sewer: Public Sewer
- Water: Public
- Utilities for property: Electricity Connected, Internet Access (Wired), Natural Gas Connected, Phone Available
Community & neighborhood
Location
- Region: Denver
- Subdivision: Berkeley
Other
Other facts
- Listing terms: Cash,Conventional,Other
- Ownership: Corporation/Trust
- Road surface type: Paved
Price history
| Date | Event | Price |
|---|---|---|
| 8/20/2024 | Sold | $1,489,000$515/sqft |
Source: | ||
| 7/25/2024 | Pending sale | $1,489,000$515/sqft |
Source: | ||
| 7/18/2024 | Listed for sale | $1,489,000$515/sqft |
Source: | ||
Public tax history
Tax history is unavailable.
Neighborhood: Berkeley
Nearby schools
GreatSchools rating
- 8/10Centennial A School for Expeditionary LearningGrades: PK-5Distance: 0.3 mi
- 9/10Skinner Middle SchoolGrades: 6-8Distance: 0.6 mi
- 5/10North High SchoolGrades: 9-12Distance: 1.6 mi
Schools provided by the listing agent
- Elementary: Centennial
- Middle: Bryant-Webster
- High: North
- District: Denver 1
Source: REcolorado. This data may not be complete. We recommend contacting the local school district to confirm school assignments for this home.
Get a cash offer in 3 minutes
Find out how much your home could sell for in as little as 3 minutes with a no-obligation cash offer.
Estimated market value
$1,357,900
Get a cash offer in 3 minutes
Find out how much your home could sell for in as little as 3 minutes with a no-obligation cash offer.
Estimated market value
$1,357,900



