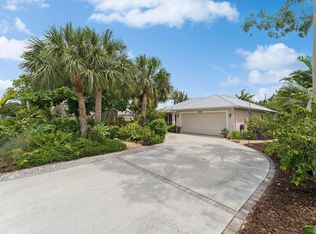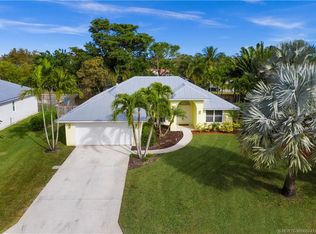Fabulous custom built 2016 Key West style 3 bed 2 1/2 bath (plus den) home! Pretty porch entry welcomes you into this warm & inviting open concept floor plan--True hardwood floors in main living area, stunning kitchen w/light granite counters, custom cabinetry & large center island gives this home that coastal living flair!Spacious dining & living area just off kitchen and French doors lead you out to your covered porch & very private fenced backyard setting (w/room for a pool!)-Master bedroom features a HUGE walk in custom closet & generous Master bath w/granite counters-Best perks; ALL IMPACT DOORS & WINDOWS-NO HOA or DEED RESTRICTIONS! Ample driveway & side yard gives you plenty of room to park your boat or RV! Rocky Point offers two public parks with nature trails & Twin Rivers Park over
This property is off market, which means it's not currently listed for sale or rent on Zillow. This may be different from what's available on other websites or public sources.

