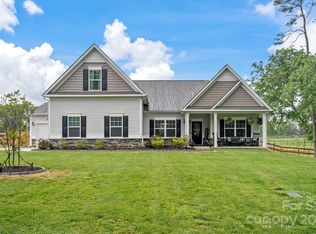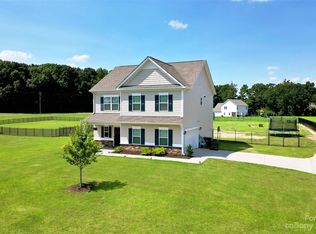Closed
$411,000
4449 River Rd, Stanfield, NC 28163
3beds
1,820sqft
Single Family Residence
Built in 2020
0.72 Acres Lot
$425,100 Zestimate®
$226/sqft
$2,043 Estimated rent
Home value
$425,100
$404,000 - $446,000
$2,043/mo
Zestimate® history
Loading...
Owner options
Explore your selling options
What's special
Welcome to this wonderful ranch in the Stanly Farm subdivision. This home with a beautiful curb appeal and a welcoming front porch is sitting on three quarters of an acre with a fully fenced in backyard, a two car side entry garage, and an additional single attached garage. Inside, you will find a large open concept dining, living and kitchen with a breakfast bar, plenty of cabinet storage, stainless steel appliances, spacious pantry and quartz counter tops. A split bedroom layout allows for privacy and separation between the owners suite with a generous walk in closet and secondary bedrooms. This home is conveniently nestled minutes from locust town center, plenty of restaurants, shopping and easily accessible to 24/27 and 601. This like new home has been meticulously maintained inside and out! Enjoy country living at its finest! Home shows like a model. Multiple offers . Highest and best by 03/19/2023 at 7:00 pm.
Zillow last checked: 8 hours ago
Listing updated: May 11, 2023 at 04:59pm
Listing Provided by:
Jesus Alvarez alvarezfirstchoice@gmail.com,
Coldwell Banker Realty
Bought with:
Kimberly Lambert
Four Seasons Realty Albemarle
Source: Canopy MLS as distributed by MLS GRID,MLS#: 4011402
Facts & features
Interior
Bedrooms & bathrooms
- Bedrooms: 3
- Bathrooms: 2
- Full bathrooms: 2
- Main level bedrooms: 3
Primary bedroom
- Features: Tray Ceiling(s)
- Level: Main
Primary bedroom
- Level: Main
Bedroom s
- Level: Main
Bedroom s
- Level: Main
Bedroom s
- Level: Main
Bedroom s
- Level: Main
Bathroom full
- Level: Main
Bathroom full
- Level: Main
Bathroom full
- Level: Main
Bathroom full
- Level: Main
Breakfast
- Level: Main
Breakfast
- Level: Main
Dining room
- Level: Main
Dining room
- Level: Main
Kitchen
- Features: Kitchen Island, Open Floorplan
- Level: Main
Kitchen
- Level: Main
Laundry
- Level: Main
Laundry
- Level: Main
Living room
- Level: Main
Living room
- Level: Main
Heating
- Electric
Cooling
- Central Air, Electric
Appliances
- Included: Dishwasher, Disposal, Electric Oven, Electric Range, Electric Water Heater, Microwave, Plumbed For Ice Maker
- Laundry: Mud Room, Laundry Room
Features
- Breakfast Bar, Kitchen Island, Open Floorplan, Pantry, Tray Ceiling(s)(s), Walk-In Closet(s)
- Flooring: Carpet, Laminate
- Doors: Insulated Door(s)
- Windows: Insulated Windows
- Has basement: No
- Attic: Pull Down Stairs
Interior area
- Total structure area: 1,820
- Total interior livable area: 1,820 sqft
- Finished area above ground: 1,820
- Finished area below ground: 0
Property
Parking
- Total spaces: 3
- Parking features: Attached Garage, Garage Door Opener, Garage Faces Front, Garage Faces Side, Keypad Entry, Garage on Main Level
- Attached garage spaces: 3
Features
- Levels: One
- Stories: 1
- Patio & porch: Front Porch, Patio
- Fencing: Back Yard,Fenced
Lot
- Size: 0.72 Acres
- Dimensions: 125 x 255
- Features: Cleared, Level
Details
- Parcel number: 556302592928
- Zoning: SFR
- Special conditions: Standard
Construction
Type & style
- Home type: SingleFamily
- Architectural style: Contemporary
- Property subtype: Single Family Residence
Materials
- Brick Partial, Vinyl
- Foundation: Slab
- Roof: Shingle
Condition
- New construction: No
- Year built: 2020
Utilities & green energy
- Sewer: Septic Installed
- Water: City
- Utilities for property: Cable Available
Community & neighborhood
Security
- Security features: Carbon Monoxide Detector(s), Smoke Detector(s)
Location
- Region: Stanfield
- Subdivision: Stanly Farms
HOA & financial
HOA
- Has HOA: Yes
- HOA fee: $311 annually
- Association name: Associate Carolinas
Other
Other facts
- Listing terms: Cash,Conventional,FHA
- Road surface type: Concrete, Paved
Price history
| Date | Event | Price |
|---|---|---|
| 5/5/2023 | Sold | $411,000+5.1%$226/sqft |
Source: | ||
| 3/20/2023 | Pending sale | $391,000$215/sqft |
Source: | ||
| 3/18/2023 | Listed for sale | $391,000$215/sqft |
Source: | ||
Public tax history
| Year | Property taxes | Tax assessment |
|---|---|---|
| 2025 | $2,111 +21.4% | $335,118 +40.6% |
| 2024 | $1,740 | $238,311 |
| 2023 | $1,740 -4% | $238,311 |
Find assessor info on the county website
Neighborhood: 28163
Nearby schools
GreatSchools rating
- 6/10Stanfield Elementary SchoolGrades: K-5Distance: 1.7 mi
- 6/10West Stanly Middle SchoolGrades: 6-8Distance: 5.4 mi
- 5/10West Stanly High SchoolGrades: 9-12Distance: 6.8 mi
Schools provided by the listing agent
- Elementary: Stanfield
- Middle: West Stanly
- High: West Stanly
Source: Canopy MLS as distributed by MLS GRID. This data may not be complete. We recommend contacting the local school district to confirm school assignments for this home.
Get pre-qualified for a loan
At Zillow Home Loans, we can pre-qualify you in as little as 5 minutes with no impact to your credit score.An equal housing lender. NMLS #10287.

