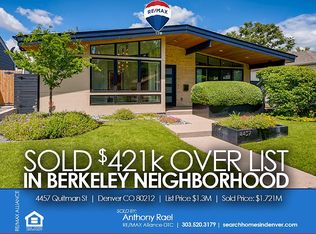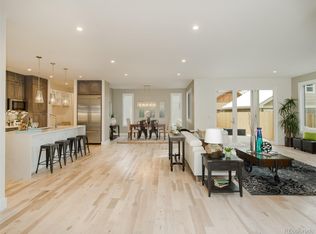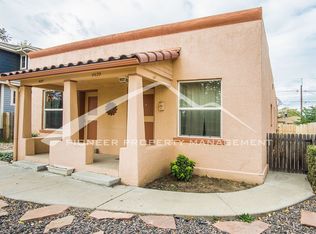Sold for $957,000 on 04/24/24
$957,000
4449 Quitman Street, Denver, CO 80212
3beds
2,146sqft
Single Family Residence
Built in 1953
6,250 Square Feet Lot
$784,500 Zestimate®
$446/sqft
$-- Estimated rent
Home value
$784,500
$706,000 - $879,000
Not available
Zestimate® history
Loading...
Owner options
Explore your selling options
What's special
Stylish Mid-Century Modern nestled in the beloved Berkeley neighborhood, just three blocks from Tennyson Street and all the eateries, bars, boutiques and specialty shops that you love! This home has been thoughtfully renovated from top to bottom. Step inside to discover an inviting, open floor plan where vaulted ceilings and abundant natural light create an airy and spacious ambiance. Main floor features Schoolhouse period lighting and hardwood floors throughout. New kitchen with custom cabinetry, quartz counters and an island with breakfast bar opens to a covered back patio for easy indoor/outdoor dining and entertaining, and the perfect place to enjoy a Colorado sunset over dinner. Two bedrooms, plus a bonus room/flex space perfect for your home office, and a beautifully updated full bath round out the main level. Full finished basement with spacious rec room, wet bar, additional bedroom and bathroom, plus sizable storage. Most of the major systems have been recently updated including roof (2018), furnace and A/C (2019), new Marvin fiberglass windows and James Hardie siding (2020), and water heater (2021). Sits on a double lot zoned for an ADU, presenting future opportunity for whatever your heart desires! Additional exterior features include newer fence, sod and landscaping, plus a raised garden bed and two sheds for more storage. PREMIER Northwest Denver location on a quiet street just blocks from Berkeley Park, Rocky Mountain Lake Park, easy highway and downtown access. Walking distance to Call To Arms Brewery, Hops & Pie, The Tatarian, Sweetgreen, Huckleberry Roasters, just to name a few. With everything you need to live the lifestyle that you love, don't miss the opportunity to call this Berkeley beauty your new home sweet home!
Zillow last checked: 8 hours ago
Listing updated: October 01, 2024 at 11:00am
Listed by:
Erin Johnson 303-350-8479 erinalainajohnson@gmail.com,
Keller Williams Realty Urban Elite
Bought with:
Jeffrey Plous, 100023097
Hatch Realty, LLC
Source: REcolorado,MLS#: 9345587
Facts & features
Interior
Bedrooms & bathrooms
- Bedrooms: 3
- Bathrooms: 2
- Full bathrooms: 1
- 3/4 bathrooms: 1
- Main level bathrooms: 1
- Main level bedrooms: 2
Bedroom
- Level: Main
Bedroom
- Level: Main
Bedroom
- Description: Non-Conforming / No Egress Window
- Level: Basement
Bathroom
- Description: Newly Updated End Of 2023
- Level: Main
Bathroom
- Level: Basement
Dining room
- Level: Main
Family room
- Description: Spacious Rec Room With Wet Bar
- Level: Basement
Kitchen
- Description: Newly Updated End Of 2023
- Level: Main
Laundry
- Level: Basement
Living room
- Level: Main
Office
- Description: Or 4th Non-Conforming Bedroom / Wardrobe Cabinet Included
- Level: Main
Heating
- Forced Air, Natural Gas
Cooling
- Central Air
Appliances
- Included: Bar Fridge, Dishwasher, Disposal, Dryer, Oven, Range, Range Hood, Refrigerator, Washer
Features
- Kitchen Island, Open Floorplan, Pantry, Quartz Counters, Vaulted Ceiling(s), Wet Bar
- Flooring: Carpet, Tile, Wood
- Windows: Double Pane Windows
- Basement: Finished,Full
Interior area
- Total structure area: 2,146
- Total interior livable area: 2,146 sqft
- Finished area above ground: 1,073
- Finished area below ground: 998
Property
Parking
- Total spaces: 3
- Parking features: Carport
- Carport spaces: 1
- Details: Off Street Spaces: 2
Features
- Levels: One
- Stories: 1
- Patio & porch: Covered, Patio
- Exterior features: Private Yard
- Fencing: Full
Lot
- Size: 6,250 sqft
- Features: Landscaped, Level, Near Public Transit, Sprinklers In Front, Sprinklers In Rear
Details
- Parcel number: 219125018
- Zoning: U-SU-C1
- Special conditions: Standard
Construction
Type & style
- Home type: SingleFamily
- Architectural style: Mid-Century Modern
- Property subtype: Single Family Residence
Materials
- Cement Siding, Frame
- Roof: Composition,Membrane
Condition
- Updated/Remodeled
- Year built: 1953
Utilities & green energy
- Sewer: Public Sewer
- Water: Public
- Utilities for property: Cable Available, Internet Access (Wired)
Community & neighborhood
Security
- Security features: Carbon Monoxide Detector(s)
Location
- Region: Denver
- Subdivision: Berkeley
Other
Other facts
- Listing terms: Cash,Conventional,FHA,VA Loan
- Ownership: Individual
Price history
| Date | Event | Price |
|---|---|---|
| 4/24/2024 | Sold | $957,000+6.3%$446/sqft |
Source: | ||
| 4/6/2024 | Pending sale | $900,000$419/sqft |
Source: | ||
| 4/4/2024 | Listed for sale | $900,000$419/sqft |
Source: | ||
Public tax history
Tax history is unavailable.
Neighborhood: Berkeley
Nearby schools
GreatSchools rating
- 8/10Centennial A School for Expeditionary LearningGrades: PK-5Distance: 0.3 mi
- 9/10Skinner Middle SchoolGrades: 6-8Distance: 0.5 mi
- 5/10North High SchoolGrades: 9-12Distance: 1.5 mi
Schools provided by the listing agent
- Elementary: Centennial
- Middle: Strive Sunnyside
- High: North
- District: Denver 1
Source: REcolorado. This data may not be complete. We recommend contacting the local school district to confirm school assignments for this home.
Get a cash offer in 3 minutes
Find out how much your home could sell for in as little as 3 minutes with a no-obligation cash offer.
Estimated market value
$784,500
Get a cash offer in 3 minutes
Find out how much your home could sell for in as little as 3 minutes with a no-obligation cash offer.
Estimated market value
$784,500



