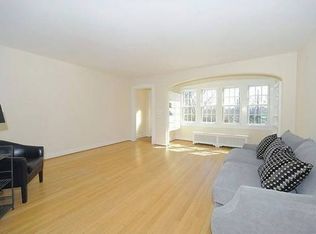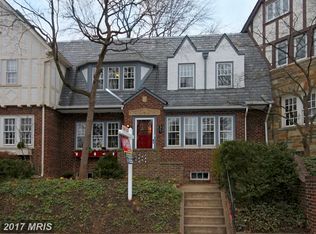Sold for $1,350,000 on 04/29/25
$1,350,000
4449 Q St NW, Washington, DC 20007
4beds
1,724sqft
Townhouse
Built in 1927
2,202 Square Feet Lot
$1,339,100 Zestimate®
$783/sqft
$5,189 Estimated rent
Home value
$1,339,100
$1.26M - $1.42M
$5,189/mo
Zestimate® history
Loading...
Owner options
Explore your selling options
What's special
Foxhall Village, a historically designated community of about 350 homes, is uniquely defined both architecturally and geographically. It’s award-winning Tudor architecture is as pleasing and livable today as it was when built in the late 1920s. Nestled into a niche adjacent to Glover Archibald Park, the Village is as close as you can get to the urban side of the city while retaining a sense of serenity. The neighborhood is surrounded by nature with close access to Hardy recreation center, the C&O Canal, Crescent Trail, and boat houses on the Potomac River. This home offers an elegant and sun filled living room with oak floors and double arches that lead to a dining room with French doors opening to a comfortable deck - ideal for entertainment or relaxing at home. The modern kitchen has a new quartz countertop and new stainless appliances . The floor plan is ideal for today’s household, featuring three bedrooms and a new bath on the second floor, and a bright fully finished attic with skylights as a sitting room/ den/ playroom/guest room . Lower level offers an ensuite bedroom and a den/office with sliding glass door and level walkout to a private patio. and backyard. The green, gardened rear yard is fenced and has a one car parking spot at the rear. Foxhall has excellent access roads leading to downtown, The Hill, Rosslyn, Tysons, ChevyChase and Bethesda.
Zillow last checked: 9 hours ago
Listing updated: May 06, 2025 at 05:10am
Listed by:
Scott Polk 202-256-5460,
Compass
Bought with:
Erin Sobanski, SP98373565
Compass
Source: Bright MLS,MLS#: DCDC2190838
Facts & features
Interior
Bedrooms & bathrooms
- Bedrooms: 4
- Bathrooms: 2
- Full bathrooms: 2
Bonus room
- Level: Upper
Den
- Level: Lower
Heating
- Hot Water, Natural Gas
Cooling
- Central Air, Electric
Appliances
- Included: Dishwasher, Disposal, Dryer, Ice Maker, Oven/Range - Gas, Range Hood, Refrigerator, Stainless Steel Appliance(s), Washer, Water Heater, Gas Water Heater
Features
- Plaster Walls
- Flooring: Hardwood
- Windows: Double Hung, Skylight(s), Wood Frames
- Basement: Connecting Stairway,Full,Finished,Rear Entrance,Walk-Out Access,Windows
- Has fireplace: No
Interior area
- Total structure area: 2,016
- Total interior livable area: 1,724 sqft
- Finished area above ground: 1,386
- Finished area below ground: 338
Property
Parking
- Total spaces: 1
- Parking features: Alley Access, Driveway, Off Street
- Uncovered spaces: 1
Accessibility
- Accessibility features: Accessible Doors
Features
- Levels: Four
- Stories: 4
- Pool features: None
- Fencing: Chain Link,Wood
Lot
- Size: 2,202 sqft
- Features: Unknown Soil Type
Details
- Additional structures: Above Grade, Below Grade
- Parcel number: 1351//0166
- Zoning: R-3
- Zoning description: Townhouse
- Special conditions: Standard
Construction
Type & style
- Home type: Townhouse
- Architectural style: Tudor
- Property subtype: Townhouse
Materials
- Brick, Stucco
- Foundation: Brick/Mortar, Concrete Perimeter, Slab
- Roof: Slate,Metal
Condition
- Excellent
- New construction: No
- Year built: 1927
Details
- Builder name: Boss and Phelps
Utilities & green energy
- Sewer: Public Sewer
- Water: Public
- Utilities for property: Electricity Available, Natural Gas Available, Sewer Available, Water Available
Community & neighborhood
Location
- Region: Washington
- Subdivision: Foxhall Village
Other
Other facts
- Listing agreement: Exclusive Right To Sell
- Listing terms: Cash,Contract
- Ownership: Fee Simple
Price history
| Date | Event | Price |
|---|---|---|
| 4/29/2025 | Sold | $1,350,000$783/sqft |
Source: | ||
| 3/29/2025 | Contingent | $1,350,000$783/sqft |
Source: | ||
| 3/24/2025 | Listed for sale | $1,350,000$783/sqft |
Source: | ||
Public tax history
| Year | Property taxes | Tax assessment |
|---|---|---|
| 2025 | $7,193 +2% | $936,030 +2.1% |
| 2024 | $7,051 +2% | $916,530 +2.1% |
| 2023 | $6,914 +5% | $897,460 +5.1% |
Find assessor info on the county website
Neighborhood: Foxhall
Nearby schools
GreatSchools rating
- 7/10Key Elementary SchoolGrades: PK-5Distance: 1.4 mi
- 6/10Hardy Middle SchoolGrades: 6-8Distance: 0.9 mi
- 7/10Jackson-Reed High SchoolGrades: 9-12Distance: 2.7 mi
Schools provided by the listing agent
- Elementary: Key
- Middle: Hardy
- High: Wilson Senior
- District: District Of Columbia Public Schools
Source: Bright MLS. This data may not be complete. We recommend contacting the local school district to confirm school assignments for this home.

Get pre-qualified for a loan
At Zillow Home Loans, we can pre-qualify you in as little as 5 minutes with no impact to your credit score.An equal housing lender. NMLS #10287.
Sell for more on Zillow
Get a free Zillow Showcase℠ listing and you could sell for .
$1,339,100
2% more+ $26,782
With Zillow Showcase(estimated)
$1,365,882
