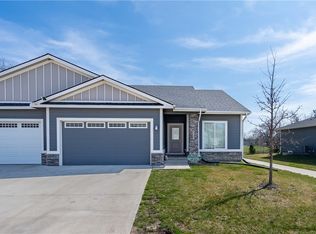Sold for $319,900 on 06/26/24
$319,900
4449 Lower Beaver Rd, Des Moines, IA 50310
3beds
1,443sqft
Townhouse, Condominium
Built in 2018
9,147.6 Square Feet Lot
$321,100 Zestimate®
$222/sqft
$1,699 Estimated rent
Home value
$321,100
$299,000 - $344,000
$1,699/mo
Zestimate® history
Loading...
Owner options
Explore your selling options
What's special
Hard to find ranch townhome with everything you need on the main floor but with the added bonus of a finished basement with offering another bed/bath and large living area. This exclusive unit backs to a park, the community garden and has a walking/biking trail leading you there. This stunning end unit features 3 beds/3 baths with an open concept floor plan, split beds on the main level, LVP floors throughout the living area/kitchen, stunning black granite countertops, a fireplace, and a dining area in addition to a vast island/breakfast bar. The laundry room is conveniently located on the 1st floor. The owner's suite has tray ceilings, a private bath, a walk in shower and large walk in closet. Don't worry, no lack of storage space. Enjoy time relaxing on the covered front porch or get some some sun on the back patio. You'll be wowed by the curb appeal with the stone pillars and contemporary built architecture. Remaining tax abatement=$1000s of savings! All appliances stay. Association covers lawn care, snow removal, irrigation, and exterior maintenance. Make Beaver Cove your next home! This is the last unit available that backs to the park and garden.
Zillow last checked: 8 hours ago
Listing updated: June 26, 2024 at 10:36am
Listed by:
Brandy Laiblin 515-633-8852,
RE/MAX Revolution
Bought with:
Suzana Dobrosavljevic
RE/MAX Concepts
Source: DMMLS,MLS#: 693117 Originating MLS: Des Moines Area Association of REALTORS
Originating MLS: Des Moines Area Association of REALTORS
Facts & features
Interior
Bedrooms & bathrooms
- Bedrooms: 3
- Bathrooms: 3
- Full bathrooms: 2
- 3/4 bathrooms: 1
- Main level bedrooms: 2
Heating
- Forced Air, Gas, Natural Gas
Cooling
- Central Air
Appliances
- Included: Dryer, Dishwasher, Microwave, Refrigerator, Stove, Washer
- Laundry: Main Level
Features
- Dining Area, Eat-in Kitchen, Window Treatments
- Flooring: Carpet, Vinyl
- Basement: Egress Windows
- Number of fireplaces: 1
- Fireplace features: Electric
Interior area
- Total structure area: 1,443
- Total interior livable area: 1,443 sqft
- Finished area below ground: 705
Property
Parking
- Total spaces: 2
- Parking features: Attached, Garage, Two Car Garage
- Attached garage spaces: 2
Features
- Patio & porch: Open, Patio
- Exterior features: Sprinkler/Irrigation, Patio
Lot
- Size: 9,147 sqft
- Dimensions: 300 x 865.2
- Features: Rectangular Lot
Details
- Parcel number: 10001230000015
- Zoning: PUD
Construction
Type & style
- Home type: Townhouse
- Architectural style: Contemporary,Ranch
- Property subtype: Townhouse, Condominium
Materials
- Cement Siding, Stone
- Foundation: Poured
- Roof: Asphalt,Shingle
Condition
- Year built: 2018
Utilities & green energy
- Sewer: Public Sewer
- Water: Public
Community & neighborhood
Security
- Security features: Smoke Detector(s)
Location
- Region: Des Moines
HOA & financial
HOA
- Has HOA: Yes
- HOA fee: $175 monthly
- Services included: Maintenance Grounds, Maintenance Structure, Snow Removal
- Association name: Beaver Cove
- Second association name: Summit Real Estate Services
- Second association phone: 515-745-1454
Other
Other facts
- Listing terms: Cash,Conventional,FHA,VA Loan
- Road surface type: Concrete
Price history
| Date | Event | Price |
|---|---|---|
| 6/26/2024 | Sold | $319,900$222/sqft |
Source: | ||
| 5/16/2024 | Pending sale | $319,900$222/sqft |
Source: | ||
| 5/7/2024 | Listed for sale | $319,900$222/sqft |
Source: | ||
| 4/22/2024 | Listing removed | -- |
Source: | ||
| 4/12/2024 | Listed for sale | $319,900-3.1%$222/sqft |
Source: | ||
Public tax history
| Year | Property taxes | Tax assessment |
|---|---|---|
| 2024 | $1,420 +51.7% | $310,200 |
| 2023 | $936 +0.9% | $310,200 +11.7% |
| 2022 | $928 -85.8% | $277,700 |
Find assessor info on the county website
Neighborhood: Lower Beaver
Nearby schools
GreatSchools rating
- 4/10Samuelson Elementary SchoolGrades: K-5Distance: 0.5 mi
- 3/10Meredith Middle SchoolGrades: 6-8Distance: 1.2 mi
- 2/10Hoover High SchoolGrades: 9-12Distance: 1.1 mi
Schools provided by the listing agent
- District: Des Moines Independent
Source: DMMLS. This data may not be complete. We recommend contacting the local school district to confirm school assignments for this home.

Get pre-qualified for a loan
At Zillow Home Loans, we can pre-qualify you in as little as 5 minutes with no impact to your credit score.An equal housing lender. NMLS #10287.
Sell for more on Zillow
Get a free Zillow Showcase℠ listing and you could sell for .
$321,100
2% more+ $6,422
With Zillow Showcase(estimated)
$327,522