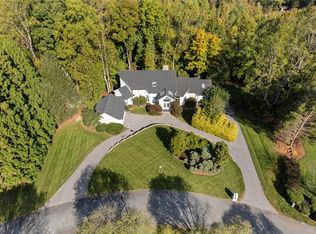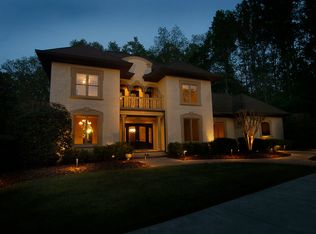Sold for $1,225,000 on 06/27/24
$1,225,000
4449 Bent Tree Farm Rd, Winston Salem, NC 27106
4beds
5,760sqft
Stick/Site Built, Residential, Single Family Residence
Built in 2001
2.32 Acres Lot
$1,270,200 Zestimate®
$--/sqft
$4,443 Estimated rent
Home value
$1,270,200
$1.16M - $1.40M
$4,443/mo
Zestimate® history
Loading...
Owner options
Explore your selling options
What's special
Welcome to this freshly updated and well-maintained 2+ acre retreat tucked away in Bent Tree Farm. As you enter the bright open foyer, your gaze meets a wall of trees just outside the great room windows. The gray and white paint palette is so fresh and soothing. The open dining room could serve as a study with its fireplace; and the study across the foyer could also serve as a main-level guest room with its adjacent full bath. The updated kitchen boasts gray cabinets and a blue island and backsplash. The large main-level primary has a beautifully updated bath, gorgeous custom closet space with direct access to a private courtyard with an in-ground spa. Enjoy the view of the woods from the newly resurfaced deck across the back of the home. Don’t miss the finished lower level which expands your entertainment and guest sleeping area for family and friends. The freshly painted exterior, new gutters and roof are only a hint of the work the current owners have put into this wonderful home.
Zillow last checked: 8 hours ago
Listing updated: June 27, 2024 at 01:24pm
Listed by:
Suzanne Ramm 336-407-9222,
Berkshire Hathaway HomeServices Carolinas Realty
Bought with:
Mary Gettys Hardwick, 70655
Leonard Ryden Burr Real Estate
Source: Triad MLS,MLS#: 1141672 Originating MLS: Winston-Salem
Originating MLS: Winston-Salem
Facts & features
Interior
Bedrooms & bathrooms
- Bedrooms: 4
- Bathrooms: 6
- Full bathrooms: 5
- 1/2 bathrooms: 1
- Main level bathrooms: 3
Primary bedroom
- Level: Main
- Dimensions: 17.5 x 21.42
Bedroom 2
- Level: Second
- Dimensions: 16.17 x 13
Bedroom 3
- Level: Second
- Dimensions: 15.5 x 19.92
Bedroom 4
- Level: Basement
- Dimensions: 17.08 x 17.58
Den
- Level: Basement
- Dimensions: 17 x 18.83
Dining room
- Level: Main
- Dimensions: 14 x 15.5
Entry
- Level: Main
- Dimensions: 9.83 x 15.67
Great room
- Level: Main
- Dimensions: 17.08 x 16.83
Other
- Level: Main
- Dimensions: 21.75 x 21.5
Kitchen
- Level: Main
- Dimensions: 15.17 x 17.17
Laundry
- Level: Main
- Dimensions: 15.5 x 7.75
Other
- Level: Basement
- Dimensions: 20.83 x 29
Study
- Level: Main
- Dimensions: 16.5 x 14.92
Workshop
- Level: Basement
- Dimensions: 12.33 x 20
Heating
- Forced Air, Natural Gas
Cooling
- Central Air
Appliances
- Included: Microwave, Oven, Dishwasher, Disposal, Exhaust Fan, Gas Cooktop, Gas Water Heater, Humidifier
- Laundry: Dryer Connection, Main Level, Washer Hookup
Features
- Great Room, Ceiling Fan(s), Dead Bolt(s), Freestanding Tub, Kitchen Island, Pantry, Separate Shower, Solid Surface Counter, Vaulted Ceiling(s), Wet Bar
- Flooring: Carpet, Laminate, Tile, Wood
- Windows: Insulated Windows
- Basement: Finished, Basement
- Attic: Floored,Walk-In
- Number of fireplaces: 3
- Fireplace features: Double Sided, Gas Log, Basement, Great Room, Keeping Room
Interior area
- Total structure area: 5,760
- Total interior livable area: 5,760 sqft
- Finished area above ground: 4,076
- Finished area below ground: 1,684
Property
Parking
- Total spaces: 3
- Parking features: Driveway, Garage, Garage Door Opener, Attached
- Attached garage spaces: 3
- Has uncovered spaces: Yes
Features
- Levels: One and One Half
- Stories: 1
- Patio & porch: Porch
- Exterior features: Balcony, Garden, Sprinkler System
- Pool features: None
- Fencing: None
- Waterfront features: Stream
Lot
- Size: 2.32 Acres
- Features: City Lot, Subdivided, Sloped, Partial Flood Zone, Subdivision
Details
- Parcel number: 6806378740
- Zoning: RS-40-S
- Special conditions: Owner Sale
- Other equipment: Irrigation Equipment
Construction
Type & style
- Home type: SingleFamily
- Architectural style: Transitional
- Property subtype: Stick/Site Built, Residential, Single Family Residence
Materials
- Stucco
Condition
- Year built: 2001
Utilities & green energy
- Sewer: Public Sewer
- Water: Public
Community & neighborhood
Security
- Security features: Security Lights, Security System, Carbon Monoxide Detector(s), Smoke Detector(s)
Location
- Region: Winston Salem
- Subdivision: Bent Tree Farm
HOA & financial
HOA
- Has HOA: Yes
- HOA fee: $980 annually
Other
Other facts
- Listing agreement: Exclusive Right To Sell
- Listing terms: Cash,Conventional,VA Loan
Price history
| Date | Event | Price |
|---|---|---|
| 6/27/2024 | Sold | $1,225,000-1.9% |
Source: | ||
| 5/17/2024 | Pending sale | $1,249,000 |
Source: | ||
| 5/9/2024 | Listed for sale | $1,249,000+31.5% |
Source: | ||
| 4/11/2024 | Listing removed | $949,900+0.5% |
Source: | ||
| 7/13/2021 | Sold | $945,000-0.5% |
Source: | ||
Public tax history
| Year | Property taxes | Tax assessment |
|---|---|---|
| 2025 | $13,179 +6.3% | $1,195,700 +35.3% |
| 2024 | $12,401 +4.8% | $884,000 |
| 2023 | $11,835 +1.9% | $884,000 |
Find assessor info on the county website
Neighborhood: Bent Tree Farm
Nearby schools
GreatSchools rating
- 9/10Jefferson ElementaryGrades: PK-5Distance: 0.3 mi
- 6/10Jefferson MiddleGrades: 6-8Distance: 1.4 mi
- 4/10Mount Tabor HighGrades: 9-12Distance: 1.6 mi
Get a cash offer in 3 minutes
Find out how much your home could sell for in as little as 3 minutes with a no-obligation cash offer.
Estimated market value
$1,270,200
Get a cash offer in 3 minutes
Find out how much your home could sell for in as little as 3 minutes with a no-obligation cash offer.
Estimated market value
$1,270,200

