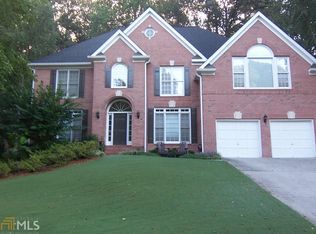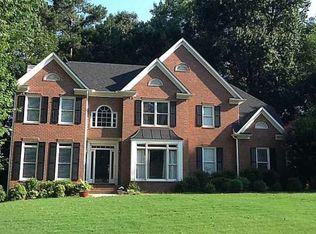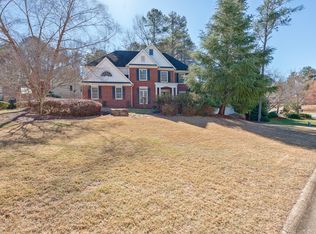Closed
$691,000
4449 Aldenham Way, Suwanee, GA 30024
4beds
4,395sqft
Single Family Residence, Residential
Built in 1993
0.44 Acres Lot
$756,700 Zestimate®
$157/sqft
$3,849 Estimated rent
Home value
$756,700
$719,000 - $802,000
$3,849/mo
Zestimate® history
Loading...
Owner options
Explore your selling options
What's special
Meticulously maintained two-story home with an open floor plan. There are so many features to love! Family room with lots of windows that opens to an oversized kitchen. This kitchen is truly the centerpiece of the home with a large island with gas burners and beautiful stone countertops! The high ceilings, windows and skylights give it an open, airy feel. Breakfast area is extended to fit a full sized kitchen table with enough room for an additional bistro table for enjoying your morning coffee! Formal dining and living room off the two-story foyer. Expanded Master Suite with window seat and bay window and built-in cabinets, and private bath with high ceilings, dual vanities and dual closets, whirlpool tub, and walk-in shower! All bedrooms with high ceilings! Terrace level includes a media room (AV equipment stays), bar, office, full bath, and non-conforming 5th bedroom or flex room! The LVP flooring in the media room was just installed!! Unfinished workshop in the lower level with walkout, and there is a lot of unfinished storage space. Stunning screened porch with mounted 55" TV with sound bar (staying with the home) and expanded deck to enjoy the great outdoors! Wood fenced yard and a nearly new Weber gas grill that will stay with the home! Nestled on a large 0.44 acre corner lot! with beautiful landscaping This home has only had ONE owner and shows just like new! Neighborhood pool and tennis courts! Home Warranty provided by sellers: 1-year of Supreme Coverage from 2-10 Home Warranty begins on Closing Date
Zillow last checked: 8 hours ago
Listing updated: July 26, 2023 at 10:57pm
Listing Provided by:
Sandra Izaguirre,
Keller Williams Realty Chattahoochee North, LLC
Bought with:
Allison Taylor, 373482
Sanders RE, LLC
Source: FMLS GA,MLS#: 7233149
Facts & features
Interior
Bedrooms & bathrooms
- Bedrooms: 4
- Bathrooms: 4
- Full bathrooms: 3
- 1/2 bathrooms: 1
Primary bedroom
- Features: Oversized Master
- Level: Oversized Master
Bedroom
- Features: Oversized Master
Primary bathroom
- Features: Double Vanity, Separate Tub/Shower, Vaulted Ceiling(s), Whirlpool Tub
Dining room
- Features: Seats 12+, Separate Dining Room
Kitchen
- Features: Breakfast Bar, Breakfast Room, Cabinets Stain, Eat-in Kitchen, Kitchen Island, Pantry, Stone Counters, View to Family Room
Heating
- Central, Forced Air, Natural Gas
Cooling
- Central Air
Appliances
- Included: Dishwasher, Disposal, Electric Oven, Gas Cooktop, Microwave, Refrigerator
- Laundry: Laundry Room, Main Level, Mud Room
Features
- Bookcases, Cathedral Ceiling(s), Crown Molding, Double Vanity, Entrance Foyer 2 Story, His and Hers Closets, Tray Ceiling(s)
- Flooring: Carpet, Ceramic Tile, Hardwood, Laminate
- Windows: Bay Window(s), Shutters, Skylight(s)
- Basement: Exterior Entry,Finished,Finished Bath,Interior Entry
- Attic: Pull Down Stairs
- Number of fireplaces: 1
- Fireplace features: Family Room, Gas Log, Masonry
- Common walls with other units/homes: No Common Walls
Interior area
- Total structure area: 4,395
- Total interior livable area: 4,395 sqft
- Finished area above ground: 3,130
- Finished area below ground: 1,238
Property
Parking
- Total spaces: 2
- Parking features: Attached, Garage
- Attached garage spaces: 2
Accessibility
- Accessibility features: None
Features
- Levels: Two
- Stories: 2
- Patio & porch: Covered, Enclosed, Rear Porch, Screened
- Exterior features: Gas Grill, Rain Gutters
- Pool features: None
- Has spa: Yes
- Spa features: Bath, None
- Fencing: Back Yard,Fenced,Wood
- Has view: Yes
- View description: Other
- Waterfront features: None
- Body of water: None
Lot
- Size: 0.44 Acres
- Features: Back Yard, Corner Lot, Front Yard, Landscaped, Sprinklers In Front, Sprinklers In Rear
Details
- Additional structures: None
- Parcel number: R7251 028
- Other equipment: Home Theater
- Horse amenities: None
Construction
Type & style
- Home type: SingleFamily
- Architectural style: Traditional
- Property subtype: Single Family Residence, Residential
Materials
- Brick Front, HardiPlank Type
- Foundation: Pillar/Post/Pier
- Roof: Composition
Condition
- Resale
- New construction: No
- Year built: 1993
Utilities & green energy
- Electric: 110 Volts, 220 Volts in Garage
- Sewer: Public Sewer
- Water: Public
- Utilities for property: Electricity Available, Natural Gas Available, Sewer Available, Underground Utilities, Water Available
Green energy
- Energy efficient items: None
- Energy generation: None
Community & neighborhood
Security
- Security features: Smoke Detector(s)
Community
- Community features: Pool, Tennis Court(s)
Location
- Region: Suwanee
- Subdivision: Lansdowne
HOA & financial
HOA
- Has HOA: Yes
- HOA fee: $750 annually
- Services included: Maintenance Grounds, Swim, Tennis
Other
Other facts
- Listing terms: Cash,Conventional,FHA,VA Loan
- Road surface type: Asphalt
Price history
| Date | Event | Price |
|---|---|---|
| 7/24/2023 | Sold | $691,000+3.9%$157/sqft |
Source: | ||
| 6/29/2023 | Pending sale | $665,000$151/sqft |
Source: | ||
| 6/26/2023 | Contingent | $665,000$151/sqft |
Source: | ||
| 6/22/2023 | Listed for sale | $665,000+238.3%$151/sqft |
Source: | ||
| 5/24/1993 | Sold | $196,600$45/sqft |
Source: Public Record | ||
Public tax history
| Year | Property taxes | Tax assessment |
|---|---|---|
| 2024 | $8,739 +53.5% | $273,080 +3.1% |
| 2023 | $5,695 +11.8% | $264,880 +24.8% |
| 2022 | $5,095 +14.4% | $212,200 +21% |
Find assessor info on the county website
Neighborhood: 30024
Nearby schools
GreatSchools rating
- 9/10Level Creek Elementary SchoolGrades: PK-5Distance: 1.3 mi
- 8/10North Gwinnett Middle SchoolGrades: 6-8Distance: 2.1 mi
- 10/10North Gwinnett High SchoolGrades: 9-12Distance: 2 mi
Schools provided by the listing agent
- Elementary: Level Creek
- Middle: North Gwinnett
- High: North Gwinnett
Source: FMLS GA. This data may not be complete. We recommend contacting the local school district to confirm school assignments for this home.
Get a cash offer in 3 minutes
Find out how much your home could sell for in as little as 3 minutes with a no-obligation cash offer.
Estimated market value
$756,700
Get a cash offer in 3 minutes
Find out how much your home could sell for in as little as 3 minutes with a no-obligation cash offer.
Estimated market value
$756,700


