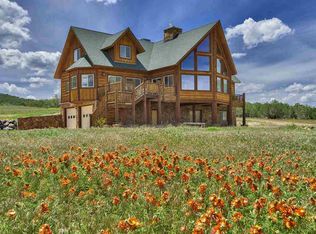Enjoy over 900 ft of beautiful Colorado River frontage with this 35-acre Colorado dream property. The 3,350 square foot home, built in 2004, features 4 bedrooms, 3 bathrooms, a main floor master suite with large closets, a jetted tub and a separate shower. Great entertaining space inside and out with a flowing floorplan, side porch, 2 covered patios and a beautifully landscaped fenced backyard with fruit trees. The upstairs has an incredibly a large family room with wood floors that could also be used as a yoga studio, gym or game room. The possibilities are truly endless with this amazing property. Additional highlights include 3 large outbuildings that can hold up to 11 cars, RV storage, a workshop, 2 ponds, mature trees, storage, fenced pastures for horses and livestock and irrigation water. Various types of wildlife are found on the property such as waterfowl, deer, turkey and elk.
This property is off market, which means it's not currently listed for sale or rent on Zillow. This may be different from what's available on other websites or public sources.

