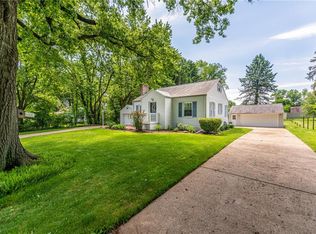This charming bungalow in Perry makes a great starter home or investment property. Many updates have already been done. Enter this home in a foyer with the living room to your right and the dining room to your left. The newer kitchen comes with Stainless steel appliances. There is a screened in porch off the living room to enjoy your large parklike back yard. This home has 2 large bedrooms with plenty of storage. Walk in Closets and dormer window seats with storage underneath in each bedroom. The walkout basement offers potential for an additional bedroom, office or rec room. The many updates include: roof (2020), front windows (2020), Appliances (2017), Front concrete Stoop (2018), Water softener, glass block windows, lighting, plumbing & electric. The Garage is extra deep with a loft above for storage. This home has easy and quick access to shopping, restaurants, expressway and medical. Call to schedule your private showing today on this home with charm & character.
This property is off market, which means it's not currently listed for sale or rent on Zillow. This may be different from what's available on other websites or public sources.

