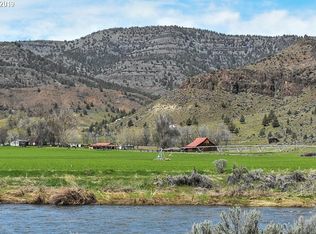Alfalfa farm with 220+/- ac. irrigated & 1919 water rights, 6 pivots, 4 wheel lines, 1 mile NFJD river frontage, borders BLM w/64 AUM out the gate permit. 3 homes, 3 wells, 10,000 gallon water storage, barn, machine shed, shop, corrals, scales, feedlot. Survey available. 7 tax lots in Heppner Unit. Buyer to apply for LOP tags.Immaculate!44948 & 44488 Hwy 402 in Kimberly OR 97848. Rolling stock sold outside escrow. Call for price list.
This property is off market, which means it's not currently listed for sale or rent on Zillow. This may be different from what's available on other websites or public sources.
