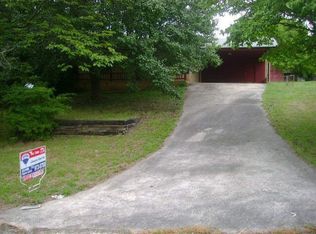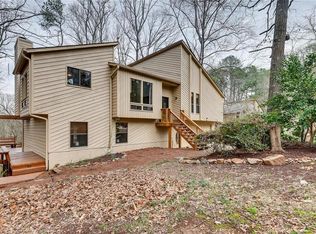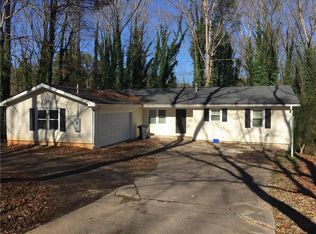This home is fantastic from the moment you walk in the door. The two story foyer is just the beginning; you'll notice a spacious formal living and dining room where your family will enjoy holiday meals comfortably. Upstairs you have 2 spacious secondary bedrooms and a fantastic owner's suite with a master bathroom that will leave you speechless! The basement area has a room large enough to be a game room, pool room or family room. There is another room that could function as a office, gym or possible bedroom. The possibilities are endless. There are many updates to this home, such as new carpet, master bath, granite kitchen counters and travertine back splash.
This property is off market, which means it's not currently listed for sale or rent on Zillow. This may be different from what's available on other websites or public sources.


