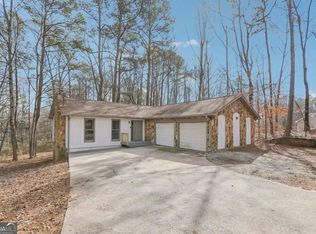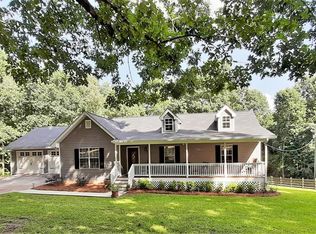Closed
$270,000
4448 Post Rd, Winston, GA 30187
3beds
1,578sqft
Single Family Residence
Built in 1992
1.13 Acres Lot
$281,000 Zestimate®
$171/sqft
$1,700 Estimated rent
Home value
$281,000
$267,000 - $295,000
$1,700/mo
Zestimate® history
Loading...
Owner options
Explore your selling options
What's special
It doesn't get more adorable than this cottage ranch on an extra large lot in the country! All one level with easy access to everything. Huge backyard with area for chickens, pets and a garden. Close to I-20 but is the sweetest ride home along Post Road, where you can breathe easy and get away from the rush. So easy to get to town for shopping, restaurants, opportunities. Soaring ceilings in the great room, open concept floor plan. Gorgeous rock fireplace with gas starter. Step out of your French doors to the delightful screened-in porch and enjoy the private, sweeping backyard. Porches back and front, for plenty of space to entertain or just relax. Adorable barn/workshop that could be finished however you like. Gigantic master bedroom with cathedral ceiling and lots of room and privacy. Sweet home for just the right price in just the right place.
Zillow last checked: 8 hours ago
Listing updated: March 07, 2025 at 10:33am
Listed by:
Rosemarie Norton 4047324230,
Southern Homes & Land Realty
Bought with:
Danny Watson, 403486
Metro West Realty Group LLC
Source: GAMLS,MLS#: 10189753
Facts & features
Interior
Bedrooms & bathrooms
- Bedrooms: 3
- Bathrooms: 2
- Full bathrooms: 2
- Main level bathrooms: 2
- Main level bedrooms: 3
Kitchen
- Features: Breakfast Area, Breakfast Room, Solid Surface Counters
Heating
- Natural Gas, Central, Forced Air
Cooling
- Electric, Ceiling Fan(s), Central Air
Appliances
- Included: Gas Water Heater, Dishwasher, Oven/Range (Combo)
- Laundry: Laundry Closet, In Kitchen
Features
- Vaulted Ceiling(s), Soaking Tub, Master On Main Level
- Flooring: Hardwood, Carpet, Vinyl
- Windows: Double Pane Windows, Skylight(s)
- Basement: Crawl Space,Exterior Entry
- Number of fireplaces: 1
- Fireplace features: Factory Built, Gas Starter
- Common walls with other units/homes: No Common Walls
Interior area
- Total structure area: 1,578
- Total interior livable area: 1,578 sqft
- Finished area above ground: 1,578
- Finished area below ground: 0
Property
Parking
- Total spaces: 3
- Parking features: Attached, Garage, Kitchen Level, Parking Pad, Side/Rear Entrance
- Has attached garage: Yes
- Has uncovered spaces: Yes
Features
- Levels: One
- Stories: 1
- Patio & porch: Deck, Porch, Screened
- Exterior features: Garden
- Fencing: Back Yard,Wood
- Body of water: None
Lot
- Size: 1.13 Acres
- Features: Private, Sloped
- Residential vegetation: Cleared, Wooded
Details
- Additional structures: Outbuilding, Shed(s)
- Parcel number: 00750250005
- Special conditions: As Is
Construction
Type & style
- Home type: SingleFamily
- Architectural style: Bungalow/Cottage,Ranch
- Property subtype: Single Family Residence
Materials
- Wood Siding
- Foundation: Block
- Roof: Composition
Condition
- Resale
- New construction: No
- Year built: 1992
Utilities & green energy
- Electric: 220 Volts
- Sewer: Septic Tank
- Water: Public
- Utilities for property: Cable Available, Electricity Available, Natural Gas Available, Phone Available
Community & neighborhood
Security
- Security features: Security System, Smoke Detector(s)
Community
- Community features: Playground
Location
- Region: Winston
- Subdivision: None
HOA & financial
HOA
- Has HOA: No
- Services included: None
Other
Other facts
- Listing agreement: Exclusive Right To Sell
Price history
| Date | Event | Price |
|---|---|---|
| 9/15/2023 | Sold | $270,000-3.6%$171/sqft |
Source: | ||
| 8/25/2023 | Pending sale | $280,000$177/sqft |
Source: | ||
| 8/8/2023 | Listed for sale | $280,000+209.4%$177/sqft |
Source: | ||
| 8/28/2015 | Sold | $90,500+6.6%$57/sqft |
Source: | ||
| 7/22/2015 | Pending sale | $84,900$54/sqft |
Source: SOUTHERN HOMES AND LAND REALTY #5362159 Report a problem | ||
Public tax history
| Year | Property taxes | Tax assessment |
|---|---|---|
| 2025 | $2,872 +35.1% | $91,440 |
| 2024 | $2,126 +54.2% | $91,440 +12.6% |
| 2023 | $1,379 -18.4% | $81,200 +23% |
Find assessor info on the county website
Neighborhood: 30187
Nearby schools
GreatSchools rating
- 4/10Mason Creek Elementary SchoolGrades: PK-5Distance: 2.8 mi
- 6/10Mason Creek Middle SchoolGrades: 6-8Distance: 2.8 mi
- 6/10Alexander High SchoolGrades: 9-12Distance: 4 mi
Schools provided by the listing agent
- Elementary: Mason Creek
- Middle: Mason Creek
- High: Alexander
Source: GAMLS. This data may not be complete. We recommend contacting the local school district to confirm school assignments for this home.
Get a cash offer in 3 minutes
Find out how much your home could sell for in as little as 3 minutes with a no-obligation cash offer.
Estimated market value$281,000
Get a cash offer in 3 minutes
Find out how much your home could sell for in as little as 3 minutes with a no-obligation cash offer.
Estimated market value
$281,000

