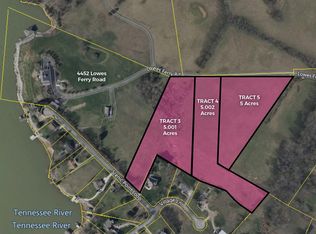Looking for a Private Lake Setting w/a Panoramic View Over Ft Loudoun- This One Is It. Offering additional larger parcels this Gently Rolling Parcel Offers Several TVA Permittable Locations for Your Dock. Custom Built by Current Owner & Wonderfully Maintained. Main Level Includes LR Area Features Built-Ins, Fp & Hwd Floors. Adjacent to Kit/Keeping Rm is Sunrm for Enjoying the Views. Main Level MBR Suite offers 1.5 Baths Situated along w/Sitting Rm Area. Upper Level has 2 Bonus Rms or Wonderful BR Suites. Upper Level offers 2 Bonus Rms or BR Suites on either end of the UL in between 2 BR's w/2 full baths. LL offers Wkshop, Storage & Garage Areas. Separate Guest House includes poolside rm w/full bth & kitchenette-upper level 1 BR apt w/full kitchen & vaulted ceilings, full bth, laundry
This property is off market, which means it's not currently listed for sale or rent on Zillow. This may be different from what's available on other websites or public sources.
