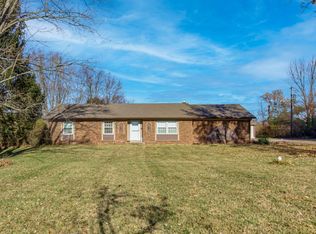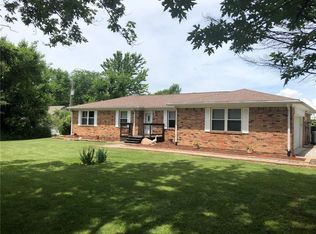Sold
$425,000
4448 Gibbs Rd, Danville, IN 46122
3beds
1,536sqft
Residential, Single Family Residence
Built in 1975
5.01 Acres Lot
$453,100 Zestimate®
$277/sqft
$1,879 Estimated rent
Home value
$453,100
$430,000 - $480,000
$1,879/mo
Zestimate® history
Loading...
Owner options
Explore your selling options
What's special
Captivating 3 Bedroom, 2 Bathroom Ranch Home with an inviting foyer that sets the tone for warmth and comfort. Step into the updated kitchen, complete with all appliances, offering a perfect blend of style and functionality. The attached dining room is bathed in natural light, creating a delightful space for meals and gatherings. The living room features a charming brick fireplace with wood burning stove, providing a cozy focal point. Discover convenience in the separate laundry room, equipped with ample storage space. The primary bedroom is generously sized, boasting a private bath and a shower stall en suite for added luxury. The additional two bedrooms are spacious, making them ideal for a growing family or versatile use. This home includes an attached 2-car garage for added convenience. Outside, a backyard oasis awaits with a sizable concrete patio, offering a versatile space for relaxation or transformation. The property is enhanced by a 2 massive pole barns situated behind the home, providing additional storage with 30amp RV plugs. The rear pasture is fenced in, ensuring privacy and security for a peaceful living experience. Embrace the possibilities this property has to offer.
Zillow last checked: 8 hours ago
Listing updated: April 16, 2024 at 01:27pm
Listing Provided by:
Lindsey Smalling 317-435-5914,
F.C. Tucker Company,
Meaghan Ridenour,
F.C. Tucker Company
Bought with:
James Rendaci
CENTURY 21 Scheetz
Source: MIBOR as distributed by MLS GRID,MLS#: 21963313
Facts & features
Interior
Bedrooms & bathrooms
- Bedrooms: 3
- Bathrooms: 2
- Full bathrooms: 2
- Main level bathrooms: 2
- Main level bedrooms: 3
Primary bedroom
- Features: Carpet
- Level: Main
- Area: 182 Square Feet
- Dimensions: 14x13
Bedroom 2
- Features: Carpet
- Level: Main
- Area: 154 Square Feet
- Dimensions: 14x11
Bedroom 3
- Features: Carpet
- Level: Main
- Area: 110 Square Feet
- Dimensions: 11x10
Other
- Features: Vinyl Plank
- Level: Main
- Area: 15 Square Feet
- Dimensions: 05x03
Dining room
- Features: Vinyl Plank
- Level: Main
- Area: 135 Square Feet
- Dimensions: 15x09
Foyer
- Features: Vinyl Plank
- Level: Main
- Area: 40 Square Feet
- Dimensions: 08x05
Kitchen
- Features: Vinyl Plank
- Level: Main
- Area: 30 Square Feet
- Dimensions: 15x02
Living room
- Features: Vinyl Plank
- Level: Main
- Area: 304 Square Feet
- Dimensions: 19x16
Heating
- Geothermal, Heat Pump
Cooling
- Geothermal
Appliances
- Included: Dishwasher, Disposal, MicroHood, Electric Oven, Refrigerator, Other
- Laundry: Connections All, Main Level
Features
- Attic Access, Entrance Foyer, Eat-in Kitchen
- Has basement: No
- Attic: Access Only
- Number of fireplaces: 1
- Fireplace features: Living Room
Interior area
- Total structure area: 1,536
- Total interior livable area: 1,536 sqft
Property
Parking
- Total spaces: 2
- Parking features: Attached
- Attached garage spaces: 2
Features
- Levels: One
- Stories: 1
- Patio & porch: Covered, Patio
- Fencing: Fenced,Fence Full Rear
Lot
- Size: 5.01 Acres
- Features: Not In Subdivision, Mature Trees, Trees-Small (Under 20 Ft)
Details
- Additional structures: Barn Mini, Barn Pole, Barn Storage
- Parcel number: 321020100010000031
- Horse amenities: Barn, Pasture, Stable(s)
Construction
Type & style
- Home type: SingleFamily
- Architectural style: Ranch,Traditional
- Property subtype: Residential, Single Family Residence
Materials
- Brick
- Foundation: Block
Condition
- Updated/Remodeled
- New construction: No
- Year built: 1975
Utilities & green energy
- Sewer: Septic Tank
- Water: Private Well, Well
Community & neighborhood
Location
- Region: Danville
- Subdivision: No Subdivision
Price history
| Date | Event | Price |
|---|---|---|
| 3/29/2024 | Sold | $425,000-3.4%$277/sqft |
Source: | ||
| 2/27/2024 | Pending sale | $440,000$286/sqft |
Source: | ||
| 2/23/2024 | Price change | $440,000-2.2%$286/sqft |
Source: | ||
| 2/12/2024 | Listed for sale | $450,000+69.8%$293/sqft |
Source: | ||
| 7/31/2019 | Sold | $265,000$173/sqft |
Source: | ||
Public tax history
| Year | Property taxes | Tax assessment |
|---|---|---|
| 2024 | $4,305 +13.3% | $317,500 +9.1% |
| 2023 | $3,799 +11.8% | $291,100 +8% |
| 2022 | $3,399 -0.2% | $269,500 +17.5% |
Find assessor info on the county website
Neighborhood: 46122
Nearby schools
GreatSchools rating
- 6/10Hickory Elementary SchoolGrades: K-4Distance: 3.1 mi
- 10/10Avon Middle School SouthGrades: 7-8Distance: 3.7 mi
- 10/10Avon High SchoolGrades: 9-12Distance: 3.3 mi
Schools provided by the listing agent
- Elementary: Hickory Elementary School
- Middle: Avon Middle School South
- High: Avon High School
Source: MIBOR as distributed by MLS GRID. This data may not be complete. We recommend contacting the local school district to confirm school assignments for this home.
Get a cash offer in 3 minutes
Find out how much your home could sell for in as little as 3 minutes with a no-obligation cash offer.
Estimated market value
$453,100
Get a cash offer in 3 minutes
Find out how much your home could sell for in as little as 3 minutes with a no-obligation cash offer.
Estimated market value
$453,100

