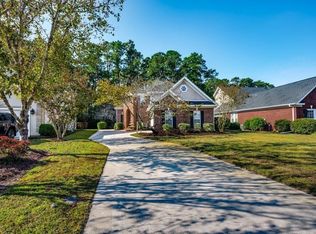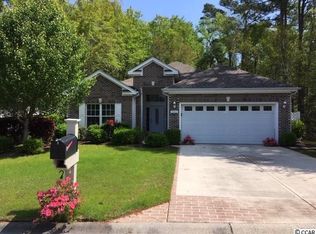Sold for $405,000 on 05/06/24
$405,000
4448 Firethorne Dr., Murrells Inlet, SC 29576
4beds
2,046sqft
Single Family Residence
Built in 2001
0.27 Acres Lot
$420,800 Zestimate®
$198/sqft
$2,430 Estimated rent
Home value
$420,800
$391,000 - $454,000
$2,430/mo
Zestimate® history
Loading...
Owner options
Explore your selling options
What's special
Welcome to your next home!! This impeccably maintained home is in the gated community of Wachesaw East in Murrells Inlet. The home features a master bedroom on the main floor with a walk in closet and double vanity bathroom with shower and soaking tub. The master also features a tray ceiling and overlooks the large backyard that abuts a conservation area for added privacy. Kitchen, dining room and family room round out the main floor. Access to the garage is on the main floor with no steps to worry about. The garage is lined with high end shelving for additional storage space. The second floor has three bedrooms with one extra large room that can be whatever your heart desires…a rec room, a hobby room, man's cave or she shed! Extra storage and closet space is also available on the second floor. The community has many amenities available for you to enjoy. Tennis courts, pickleball courts, walking trails, swimming pool and a gym to name a few. Come and take a look for yourself and make it your next home!
Zillow last checked: 8 hours ago
Listing updated: May 08, 2024 at 11:50am
Listed by:
Lisa A Duncan-Wellons 843-450-8511,
Fitzgerald Realty Inc
Bought with:
Patricia Walters, 4540
Realty ONE Group DocksideSouth
Source: CCAR,MLS#: 2314218
Facts & features
Interior
Bedrooms & bathrooms
- Bedrooms: 4
- Bathrooms: 3
- Full bathrooms: 2
- 1/2 bathrooms: 1
Primary bedroom
- Features: Ceiling Fan(s), Main Level Master, Vaulted Ceiling(s), Walk-In Closet(s)
- Level: Main
Primary bedroom
- Dimensions: 13X13'10
Bedroom 1
- Level: Second
Bedroom 1
- Dimensions: 17'5X14'8
Bedroom 2
- Level: Second
Bedroom 2
- Dimensions: 13X10'5
Bedroom 3
- Level: Second
Bedroom 3
- Dimensions: 13X10'5
Primary bathroom
- Features: Dual Sinks, Garden Tub/Roman Tub, Separate Shower, Vanity
Dining room
- Dimensions: 11X14
Family room
- Features: Ceiling Fan(s), Fireplace, Vaulted Ceiling(s)
Great room
- Dimensions: 14X14'5
Kitchen
- Features: Pantry
Kitchen
- Dimensions: 11X12'5
Other
- Features: Bedroom on Main Level, Entrance Foyer
Heating
- Central, Electric, Gas
Cooling
- Central Air
Appliances
- Included: Dishwasher, Disposal, Microwave, Range, Refrigerator, Dryer, Washer
- Laundry: Washer Hookup
Features
- Attic, Fireplace, Pull Down Attic Stairs, Permanent Attic Stairs, Window Treatments, Bedroom on Main Level, Entrance Foyer
- Flooring: Carpet, Laminate, Tile
- Attic: Pull Down Stairs,Permanent Stairs
- Has fireplace: Yes
Interior area
- Total structure area: 2,637
- Total interior livable area: 2,046 sqft
Property
Parking
- Total spaces: 8
- Parking features: Attached, Garage, Two Car Garage, Garage Door Opener
- Attached garage spaces: 2
Features
- Levels: Two
- Stories: 2
- Patio & porch: Front Porch, Patio, Porch, Screened
- Exterior features: Sprinkler/Irrigation, Patio
- Pool features: Community, Outdoor Pool
Lot
- Size: 0.27 Acres
- Dimensions: 184.23 x 67.09 x 178.97 x 64.20
- Features: Near Golf Course, Irregular Lot, Outside City Limits
Details
- Additional parcels included: ,
- Parcel number: 410182F0810000
- Zoning: Res
- Special conditions: None
Construction
Type & style
- Home type: SingleFamily
- Architectural style: Traditional
- Property subtype: Single Family Residence
Materials
- Masonry, Vinyl Siding
- Foundation: Slab
Condition
- Resale
- Year built: 2001
Utilities & green energy
- Water: Public
- Utilities for property: Cable Available, Electricity Available, Phone Available, Sewer Available, Underground Utilities, Water Available
Community & neighborhood
Security
- Security features: Gated Community, Smoke Detector(s), Security Service
Community
- Community features: Clubhouse, Gated, Recreation Area, Tennis Court(s), Golf, Long Term Rental Allowed, Pool
Location
- Region: Murrells Inlet
- Subdivision: Wachesaw East
HOA & financial
HOA
- Has HOA: Yes
- HOA fee: $97 monthly
- Amenities included: Clubhouse, Gated, Security, Tennis Court(s)
- Services included: Association Management, Common Areas, Legal/Accounting, Pool(s), Recreation Facilities, Security, Trash
Other
Other facts
- Listing terms: Cash,Conventional,FHA,VA Loan
Price history
| Date | Event | Price |
|---|---|---|
| 5/6/2024 | Sold | $405,000-1.2%$198/sqft |
Source: | ||
| 4/3/2024 | Contingent | $410,000$200/sqft |
Source: | ||
| 3/24/2024 | Price change | $410,000-4.2%$200/sqft |
Source: | ||
| 2/9/2024 | Price change | $428,000-4.4%$209/sqft |
Source: | ||
| 11/16/2023 | Price change | $447,700-2.7%$219/sqft |
Source: | ||
Public tax history
| Year | Property taxes | Tax assessment |
|---|---|---|
| 2024 | $1,496 +5.9% | $10,140 |
| 2023 | $1,413 +21.6% | $10,140 |
| 2022 | $1,162 +3.4% | $10,140 |
Find assessor info on the county website
Neighborhood: 29576
Nearby schools
GreatSchools rating
- 8/10Waccamaw Intermediate SchoolGrades: 4-6Distance: 5.7 mi
- 10/10Waccamaw Middle SchoolGrades: 7-8Distance: 5.2 mi
- 8/10Waccamaw High SchoolGrades: 9-12Distance: 9.1 mi
Schools provided by the listing agent
- Elementary: Waccamaw Elementary School
- Middle: Waccamaw Middle School
- High: Waccamaw High School
Source: CCAR. This data may not be complete. We recommend contacting the local school district to confirm school assignments for this home.

Get pre-qualified for a loan
At Zillow Home Loans, we can pre-qualify you in as little as 5 minutes with no impact to your credit score.An equal housing lender. NMLS #10287.
Sell for more on Zillow
Get a free Zillow Showcase℠ listing and you could sell for .
$420,800
2% more+ $8,416
With Zillow Showcase(estimated)
$429,216
