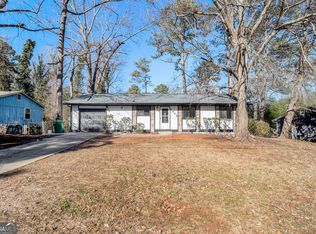Closed
$223,000
4448 Denise Dr, Decatur, GA 30035
4beds
1,668sqft
Single Family Residence
Built in 1978
0.29 Acres Lot
$215,000 Zestimate®
$134/sqft
$1,964 Estimated rent
Home value
$215,000
$198,000 - $234,000
$1,964/mo
Zestimate® history
Loading...
Owner options
Explore your selling options
What's special
|| NO HOA & NO RENTAL RESTRICTIONS || || TRUE STEPLESS RANCH || || OPEN CONCEPT LIVING || || MODERN KITCHEN W/ ISLAND || || STAINLESS STEEL APPLIANCES || || REAL HARDWOOD FLOORS || ** What You'll See ** Step inside and be greeted by a bright, airy space where NATURAL LIGHT dances across REAL HARDWOOD FLOORS. The OPEN CONCEPT DESIGN invites your eyes to flow from the LIVING ROOM to the MODERN KITCHEN, where PRISTINE WHITE CABINETS and a central ISLAND offer both beauty and function. STAINLESS STEEL APPLIANCES shine under recessed lighting, while glass doors open to a peaceful BACK DECK just waiting for your outdoor furniture. ** What You'll Hear ** Enjoy the quiet of a NO HOA neighborhood-no traffic noise, no restrictions, just peace. As you entertain, you'll hear laughter echo through the OPEN MAIN LIVING AREA, music from your favorite playlist bouncing off sleek surfaces, and conversation flowing easily from kitchen to living room. On the BACK DECK, the soft rustle of leaves provides a relaxing soundtrack to your evenings. ** What You'll Feel ** This TRUE STEPLESS RANCH layout offers effortless movement-no stairs, no barriers, just seamless living. You'll feel the smooth grain of HARDWOOD FLOORS underfoot. There's freedom in knowing there are NO RENTAL RESTRICTIONS-live your life or rent it out. You'll feel the potential, the comfort, and the simplicity. ** What You'll Experience ** Whether you're cooking in your MODERN KITCHEN, gathering with friends in the OPEN LIVING SPACE, or sipping coffee on the BACK DECK, this home offers ease and flexibility. You'll experience a lifestyle where convenience meets opportunity-no HOA telling you what to do, and every square foot ready to serve your life, your way.
Zillow last checked: 8 hours ago
Listing updated: June 24, 2025 at 11:06am
Listed by:
Rhonda Duffy 678-318-3613,
Duffy Realty
Bought with:
Katerine Roman de Galicia, 440552
eXp Realty
Source: GAMLS,MLS#: 10523110
Facts & features
Interior
Bedrooms & bathrooms
- Bedrooms: 4
- Bathrooms: 2
- Full bathrooms: 2
- Main level bathrooms: 2
- Main level bedrooms: 4
Kitchen
- Features: Kitchen Island
Heating
- Central, Natural Gas
Cooling
- Central Air
Appliances
- Included: Dishwasher, Gas Water Heater, Refrigerator
- Laundry: Laundry Closet
Features
- Other
- Flooring: Carpet, Hardwood, Laminate
- Windows: Double Pane Windows
- Basement: Crawl Space
- Number of fireplaces: 1
- Fireplace features: Family Room
- Common walls with other units/homes: No Common Walls
Interior area
- Total structure area: 1,668
- Total interior livable area: 1,668 sqft
- Finished area above ground: 1,668
- Finished area below ground: 0
Property
Parking
- Total spaces: 4
- Parking features: Off Street
Features
- Levels: One
- Stories: 1
- Patio & porch: Deck
- Exterior features: Other
- Fencing: Back Yard
Lot
- Size: 0.29 Acres
- Features: Other
Details
- Parcel number: 15 191 01 135
Construction
Type & style
- Home type: SingleFamily
- Architectural style: Ranch,Traditional
- Property subtype: Single Family Residence
Materials
- Other
- Foundation: Pillar/Post/Pier
- Roof: Composition
Condition
- Resale
- New construction: No
- Year built: 1978
Utilities & green energy
- Sewer: Public Sewer
- Water: Public
- Utilities for property: Cable Available, Electricity Available, Natural Gas Available, Phone Available, Sewer Available, Underground Utilities, Water Available
Community & neighborhood
Security
- Security features: Smoke Detector(s), Carbon Monoxide Detector(s)
Community
- Community features: Walk To Schools, Near Shopping
Location
- Region: Decatur
- Subdivision: Hidden Valley
HOA & financial
HOA
- Has HOA: No
- Services included: None
Other
Other facts
- Listing agreement: Exclusive Right To Sell
Price history
| Date | Event | Price |
|---|---|---|
| 6/20/2025 | Sold | $223,000+1.4%$134/sqft |
Source: | ||
| 5/26/2025 | Pending sale | $220,000$132/sqft |
Source: | ||
| 5/15/2025 | Listed for sale | $220,000+575.1%$132/sqft |
Source: | ||
| 7/30/2019 | Listing removed | $1,650$1/sqft |
Source: Go Section8 Report a problem | ||
| 5/28/2019 | Listed for rent | $1,650+17.9%$1/sqft |
Source: Go Section8 Report a problem | ||
Public tax history
| Year | Property taxes | Tax assessment |
|---|---|---|
| 2025 | $4,213 -6.5% | $85,880 -7.3% |
| 2024 | $4,506 +6.8% | $92,680 +6.1% |
| 2023 | $4,221 +26.5% | $87,360 +28.2% |
Find assessor info on the county website
Neighborhood: 30035
Nearby schools
GreatSchools rating
- 7/10Rowland Elementary SchoolGrades: PK-5Distance: 1.3 mi
- 5/10Mary Mcleod Bethune Middle SchoolGrades: 6-8Distance: 0.8 mi
- 3/10Towers High SchoolGrades: 9-12Distance: 1.6 mi
Schools provided by the listing agent
- Elementary: Rowland
- Middle: Mary Mcleod Bethune
- High: Towers
Source: GAMLS. This data may not be complete. We recommend contacting the local school district to confirm school assignments for this home.
Get a cash offer in 3 minutes
Find out how much your home could sell for in as little as 3 minutes with a no-obligation cash offer.
Estimated market value$215,000
Get a cash offer in 3 minutes
Find out how much your home could sell for in as little as 3 minutes with a no-obligation cash offer.
Estimated market value
$215,000
